Civil 3D 2018 is here! But do you really want to upgrade? Well, take a look at the new features and decide for yourself! Autodesk has added some pretty cool new functionality pieces that just might convince you to make the switch. Here are some highlights:
Offset Profiles based on the Alignment Baseline
The concept of Offset Alignments that are dynamically tied to their baseline Alignment has been around for a while now. But Civil 3D 2018 introduces the ability to automatically generate Profiles for these Offset Alignments that are not only tied to their parent Alignment but are based on, and dynamically related to, the original Baseline Profile as well. In the new "Create Offset Alignments" dialog, there is a tab called "Create Offset Profile" in which you can set a cross slope from the parent Profile (see below). Now, if the original Alignment or Profile are updated, the offset Alignment Profiles will update right along with it!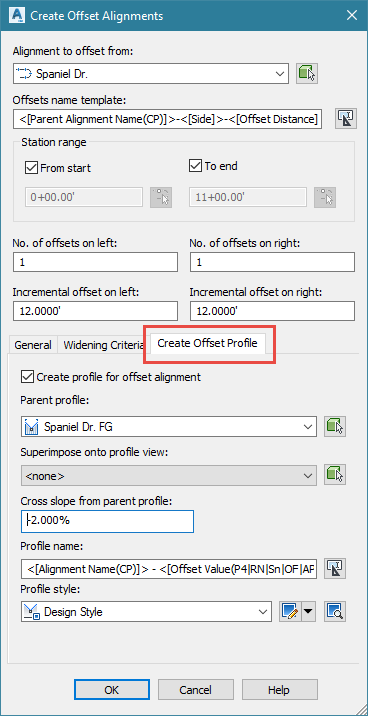
Connected Alignments
Have you ever wanted to create an Alignment and a Profile that would act like a Fillet of two other Alignments and be dynamically related to them? Well, in Civil 3D 2018, you can. These are called "Connected Alignments." They are a great tool for creating curb returns, road connections, exit ramps and more. In the Home tab of the Ribbon, on the "Create Design" Panel, there is a new command under the "Alignment" button called "Create Connected Alignment." It allows you to choose two intersecting Alignments, enter a radius between them and set other options such as Connection Overlap distance and Styles for the new Alignment. As the original Alignments are edited, the Connected Alignment will shift to maintain tangency and the desired radius. If the Profiles of the original Alignments are edited, the profile for the Connected Alignment will update to match the new elevations wherever it intersects the original Alignments.[caption id="attachment_28143" align="aligncenter" width="1133"]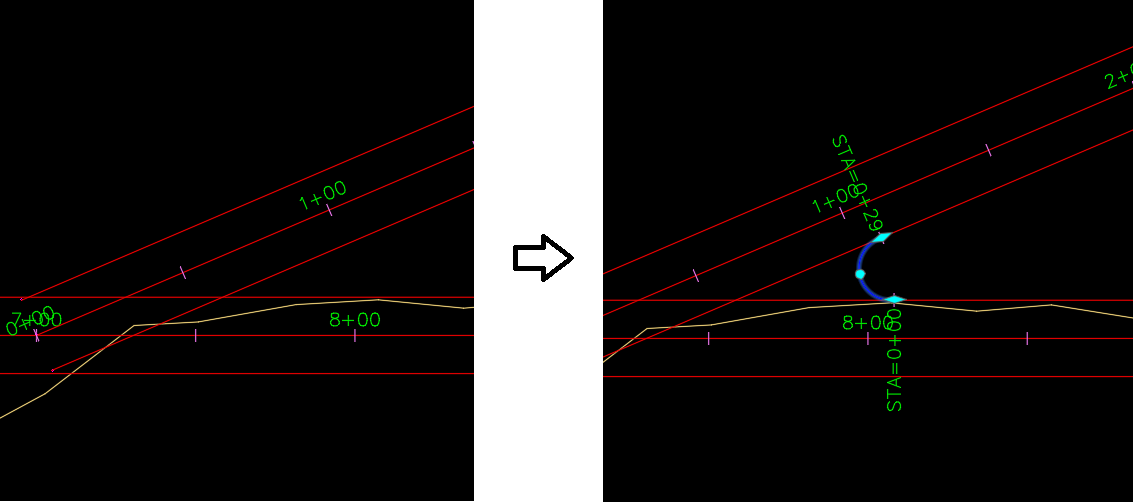 Creating a connected alignment between two Civil 3D alignments[/caption]
Creating a connected alignment between two Civil 3D alignments[/caption]
Using a Dynamic, Extracted Feature Line as a Baseline in a Corridor
Civil 3D 2017 introduced the ability to use Feature Lines as baselines in a Corridor. Civil 3D 2018 has taken that a step further by allowing you to use Feature Lines that have been extracted from a Corridor (and are dynamically tied to that Corridor) as a new Baseline in the same Corridor. This opens up the ability for the user to have more flexibility and control in a Corridor without the need to develop additional Alignments and Profiles. For example, corridor edges that are following targets can quickly be turned into Baselines to allow for the Subassemblies attached to be applied radially to the target line instead of forcing them to remain perpendicular to the original Baseline. This technique generates a much more accurate representation of the design.The pictures below show an illustration of this technique. The first picture shows a parking bump-out that was created with the previous technique of having one assembly containing a lane, curb & gutter and sidewalk and setting an edge of pavement (EOP) polyline as a target. Notice how the sidewalk is applied perpendicular to the CL, regardless of the curve in the EOP line. The second image shows how the corridor looks with the second technique. For this model, two Assemblies were developed and only the road piece was run along the CL baseline using the EOP as a target. Then, a dynamically related Feature Line was extracted for the EOP and added back to the Corridor as a new Baseline. For this Baseline, the second Assembly containing the curb & gutter and the sidewalk were used. Notice the difference in how the model looks now that the curb & gutter and sidewalk can be applied radially based on the EOP instead of perpendicular to the original centerline.
Previous Technique:
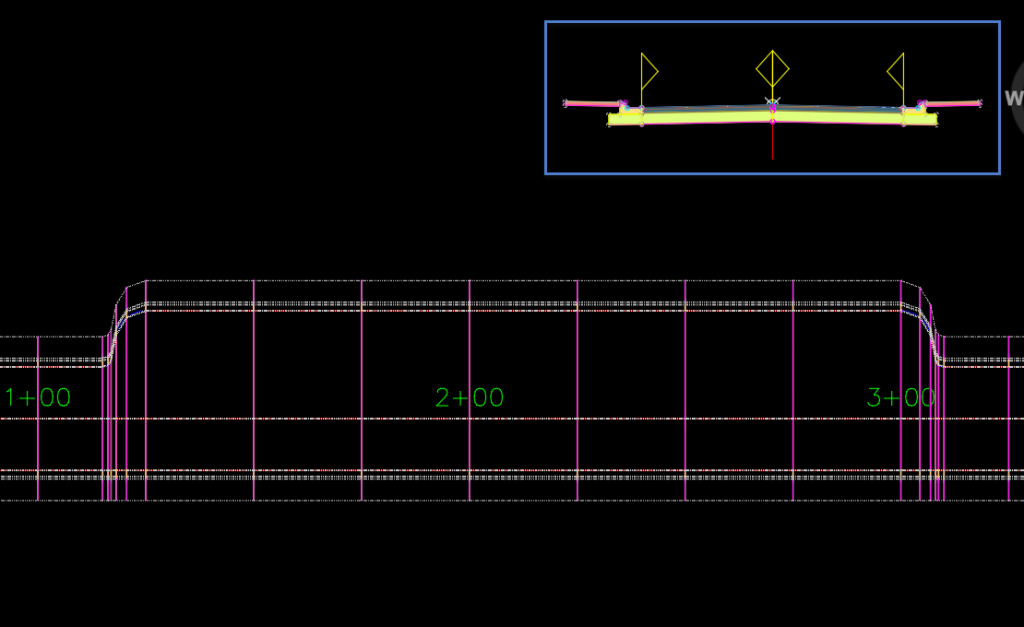
Civil 3D 2018 - Feature Line Technique:
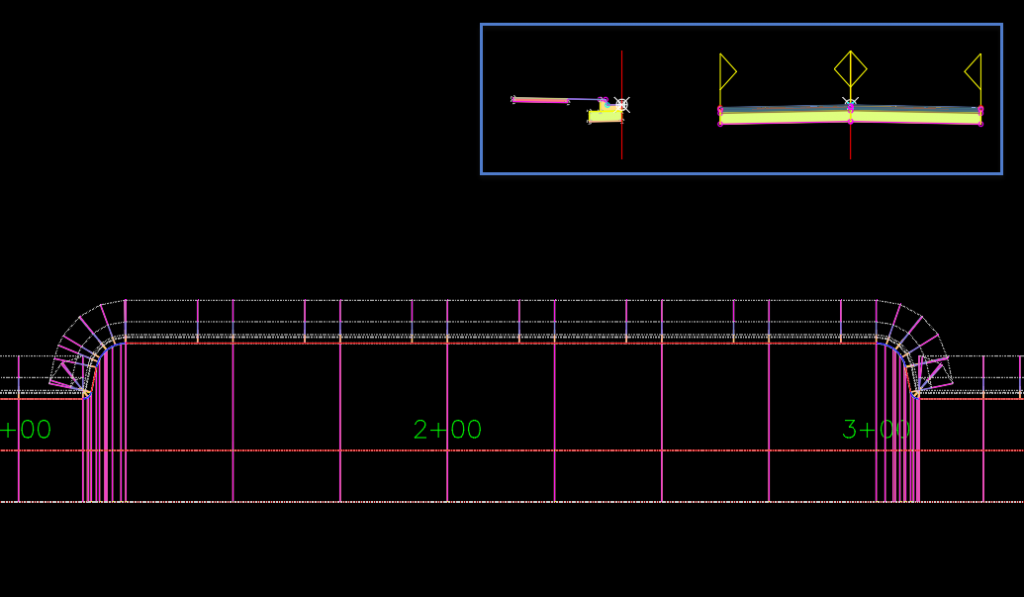
Corridor Bow-tie Clean up
That second picture leads us to our next feature. Unfortunately, even when you think you've figured out a great way to make a corridor model, sometimes you get issues like what we see at the beginning and end of this bump-out. Civil 3D refers to these as Corridor Bowties and Civil 3D 2018 has a new set of tools to clean these up quickly called "Clear Corridor Bowties." This command gives the user the ability to control the areas that will be cleaned and where a new intersection point will be placed. See the images below for an illustration: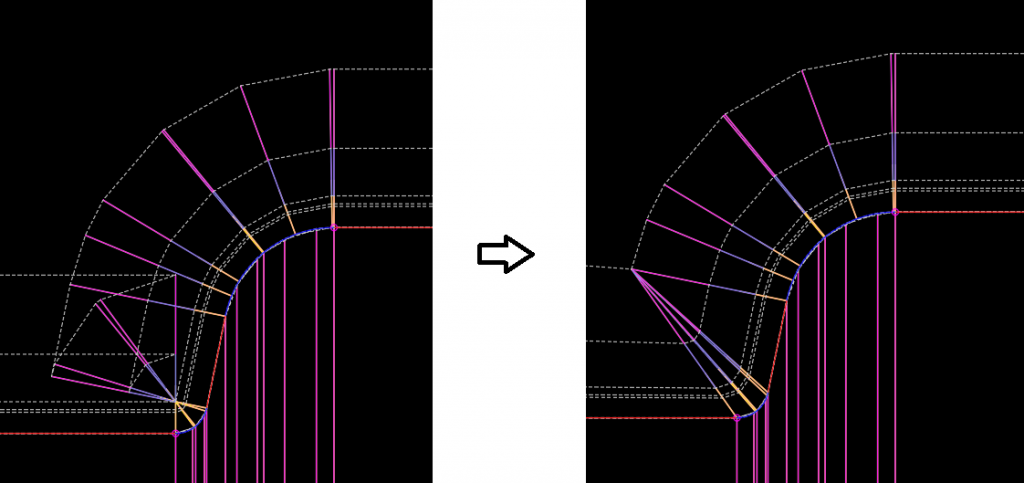
Feature Lines Dynamically Related to Surfaces
While previous versions of Civil 3D had functionality to allow a Feature Line to take it's elevations from a Surface, there was no dynamic relationship between the Feature Line and the Surface once the elevations were assigned. In Civil 3D 2018, you still have this ability, but now, these Feature Lines can maintain a dynamic tie to the Surface and even set their elevation relative to that Surface (ex. 6" up for Curb lines). In the "Set Elevations from Surface" dialog (see below), there is a new option for "Relative Elevation to the Surface." If you select this check mark, you can leave it at 0 and have the Feature Line elevations follow the Surface as it is updated, or you can enter in a relative elevation such as 0.5'. This is a great way to make your Feature Lines and proposed Surfaces more dynamic and efficient.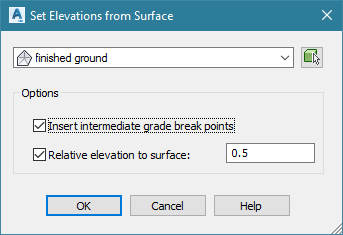
Plan Production - Plan over Plan and Profile over Profile
The Plan Production tools in Civil 3D are very powerful for generating sheets in series for Plan, Profile or Plan & Profile. In Civil 3D 2018, these tools are even better because now they allow for the creation of sheets that show stacked plan views or stacked Profile views. The process for creating these sheets is the same. The only difference is that the sheet template that is chosen needs to have both viewports set to "Plan" or "Profile" depending on the sheet type you are looking for.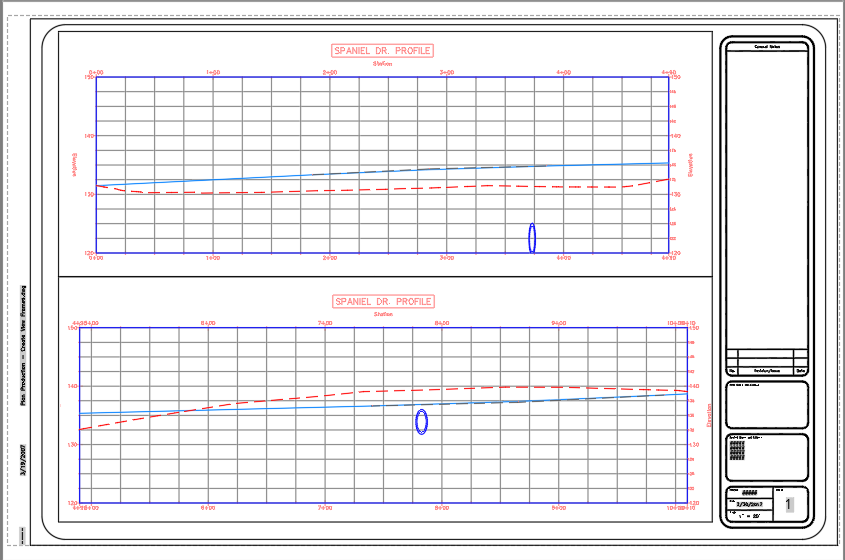
AutoCAD 2018 New Features
Finally, since Civil 3D is an AutoCAD-based product, it includes all of the great new features of AutoCAD 2018. For more information about these, see our blog from March 21st, titled "A First Look at AutoCAD 2018."Have you downloaded Civil 3D 2018? What are your first impressions about this release? Let us know in the comments below.
