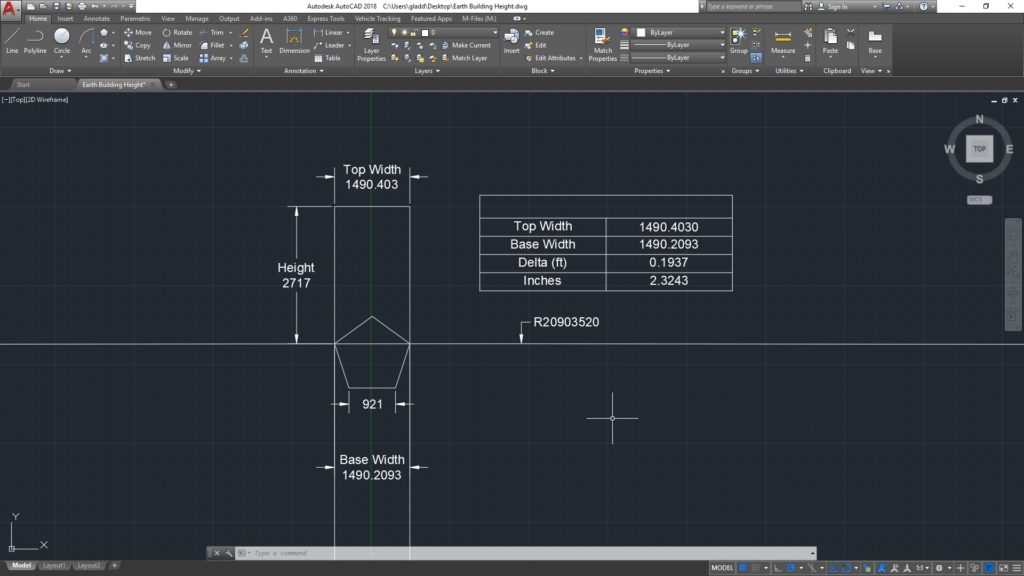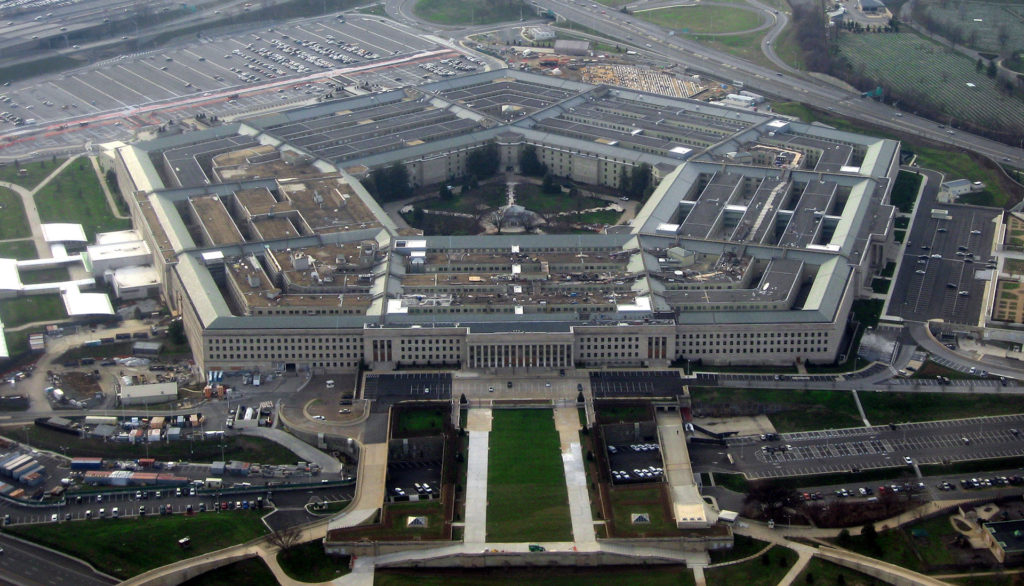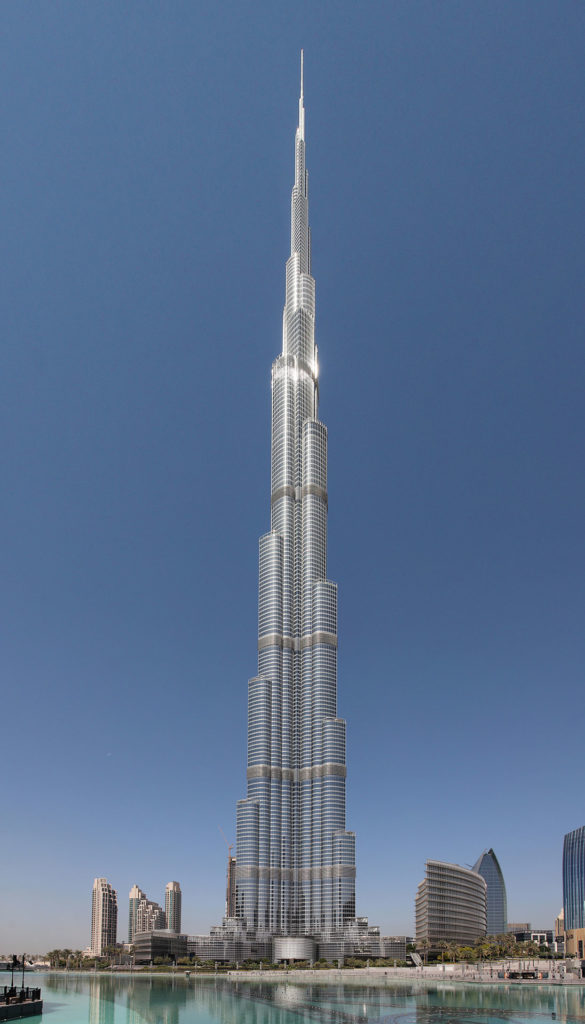I was working with my colleague Purvi Irwin on our upcoming Autodesk University class "A Match Made in Coordinates: Bringing Revit, AutoCAD Civil 3D, and InfraWorks Together at Last" earlier today, and the theory of how we represent flat objects on the spheroid we call Earth took us on a small tangent. Since the Earth is (at least by most peoples account) round and our plans are flat, there's an inherent inaccuracy within every building and civil engineering plan. Although this margin of error is within the practical tolerances of building construction, it got me to thinking. How much wider would the top floor of an extremely tall building be if every exterior corner was plumb?
Gathering Data
Since it's practically in our backyard at CADD Microsystems, I decided to combine the Pentagon in Arlington, VA, one of the world's largest office buildings, with Burj Khalifa in Dubai - the world's tallest building.To get started answering this question I needed three pieces of data; the width of the Pentagon, the height of the Burj Khalifa, and finally radius of Earth. With the help of Google, I established each of the five sides of the Pentagon is 910 feet long, and the Burj Khalifa is 2,717 feet to its roof. Though technically a spheroid, not a sphere, the approximate radius of Earth is 3,959 miles or 20,903,520 feet.
Drafting Analytical Geometry in AutoCAD

With the necessary data in hand, I was ready to begin drafting inside AutoCAD. To get started, I drew a circle with a radius of 20,903,520 feet to represent Earth. With a section of Earth established, I could proceed to draft the hypothetical building. I started by drawing a pentagon (910 feet on each side), and then placing it on the circle representing Earth.
With the base of my building established, the next thing I needed to do was establish the height. To accomplish that task, I used the OFFSET command to create a 2,717 foot offset from the Earth's surface. The final step to my drafting exercise was to establish the edge of my building. To do that, I first drew lines from the center of Earth to the edges of my pentagon. Once established, I extended the building edge lines to the circle representing the top of my building.


