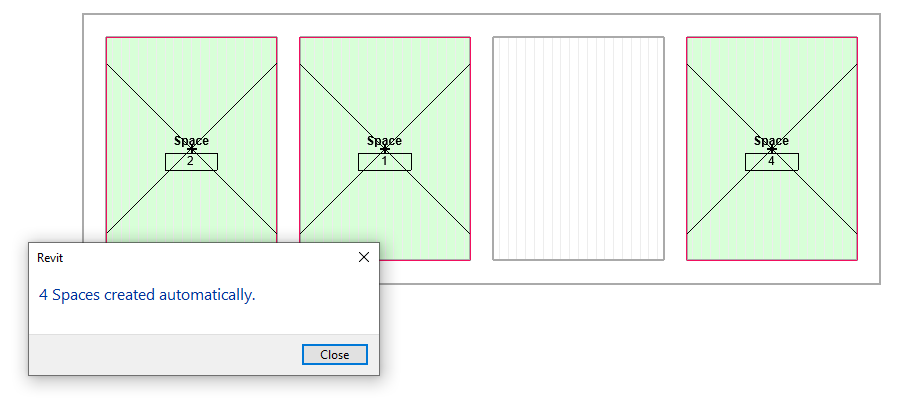A workflow in Revit came up recently that combined two pretty common workflows that I had never spent the time to meld together before. Turns out, as you combine them, you get some unexpected results.
Architectural Finish Floor Leading to Really Short Rooms
A workflow that a lot of firms use, that I'm a fan of, is using a finish floor type that rests on top of the structural slab. It's literally 1/8" thick, or something almost as thin, and the single finish material or carpet, or tile, or wood. You give it an offset up of the thickness and you can now see finishes in plans, schedule materials, all sorts of great Revit model stuff.
We got a report that rooms and spaces were being made, but couldn't be seen in a model. After some dissecting, it turns out that the architect was using finish floors, but instead of offsetting them exactly the thickness of the floor, they were floating above the floor by an inch or two.

Combine that with the Room Bounding check being left on, all the rooms and spaces were being created but were SUPER thin. This makes 100% sense. The rooms and spaces were starting out on Level 1 and growing up until they hit something room bounding. When the user placed a room or space, it was created but didn't show up in the usual plan view.

The recommended fix, which is good practice for any finish floor element, is to uncheck the Room Bounding parameter. That lets the room and spaces grow past those finish floors and work as expected.
Something Strange With Space Naming
Something peculiar happened as we were testing things out, though. We created a schedule in the MEP file to keep an eye on things. Spaces can pay attention to rooms that are nearby, to match names and numbers. So in the schedule, we added the Room: Number and Room: Name columns. There were four different types of finish floors we tested with:
- Flush floor that is room bounding
- Flush floor that is not room bounding
- Floating floor that is room bounding
- Floating floor that is not room bounding
And the scheduled ended up looking oddly off...

So... Where's the Missing Room Info?
Right? Where is the missing linked room information? Space 2, which lined up to our "Flush floor that is room bounding" could not find the corresponding room. Both space and room started at the top of the finish floor and went the same height. They clearly overlapped, but the space had no idea what the room information was.
Our best theory is that when you try to match spaces and rooms, they look on the associated level. And since there was no room on the level (it was floating 2" above) the space couldn't find anything in there.
That's Nice, but How Do We Fix It?
Luckily, the solution for the oddity above is the same recommended best practice in general - the finish floor elements should not be room bounding and the finish floor should not be "floating" above the slab. That way, the "bottom" of the room and space all line up on the level, and they both essentially ignore the finish floor when trying to stretch and grow and this allows the space to find the linked room to copy name and number from.
