As many of you may know, my other passion is Historic Preservation (HP). Before I came to CADD, I worked for 10 years at an architecture firm in DC that specialized in HP. During my time there, I also became interested in how technology can be used for interpreting and preserving the past.
I no longer practice HP directly, but in order to stay current in the field and feed my passion, I am a board member on the Alexandria, VA Board of Architectural Review. We are the review board for the two local historic districts in Alexandria, VA, where I currently live - Parker-Gray Historic District and the Old & Historic Alexandria District.
This week on Thursday, February 11th, I have the privilege of presenting at a symposium about a historic site in the Parker-Gray Historic District that ultimately we were not able to save - the Ramsey Homes. These buildings were built as workforce housing for African-American WWII workers and were built in a new-at-the-time, innovative, pre-cast concrete construction. This symposium is part of the mitigation for the total demolition of the site.
[caption id="attachment_34995" align="alignnone" width="1024"]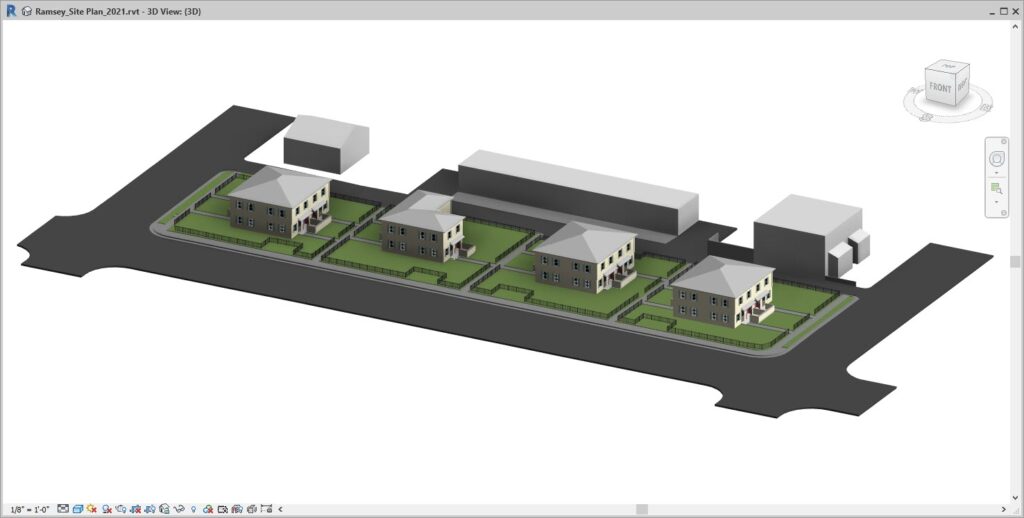 I created a site model of what the block looked like prior to demolition.[/caption]
I created a site model of what the block looked like prior to demolition.[/caption]
To find out more about the symposium and to register (it's free!) please visit this site - Ramsey Homes Symposium Link
[caption id="attachment_34994" align="alignnone" width="800"]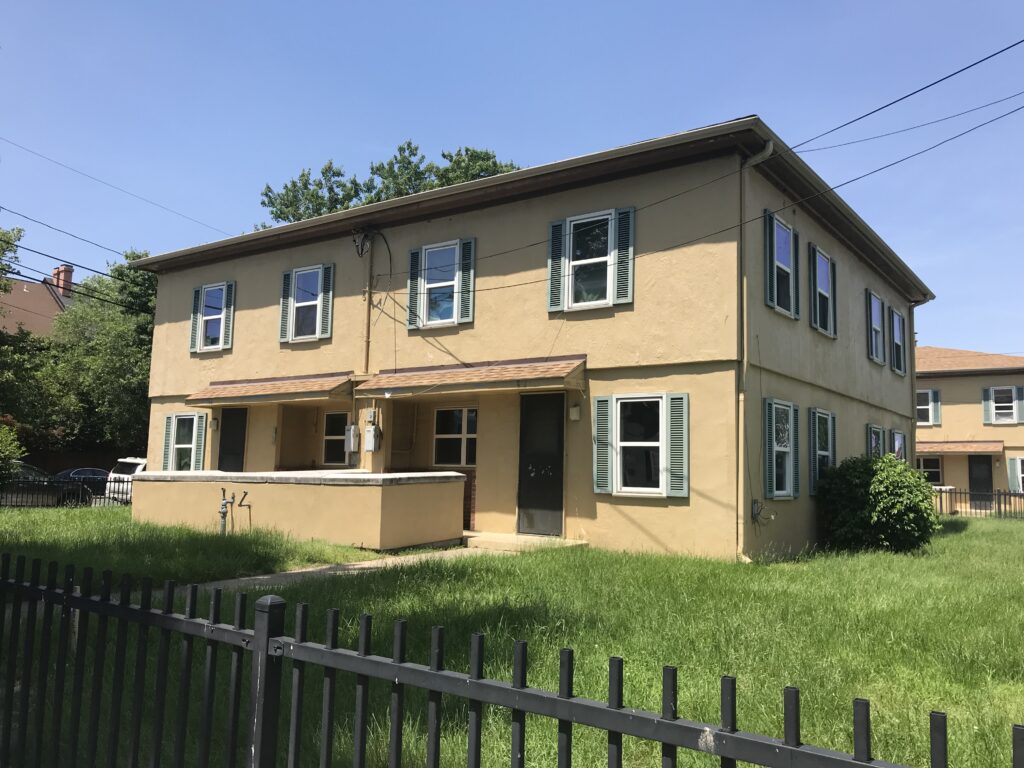 Three of the buildings are quad units.[/caption]
Three of the buildings are quad units.[/caption]
[caption id="attachment_34993" align="alignnone" width="800"]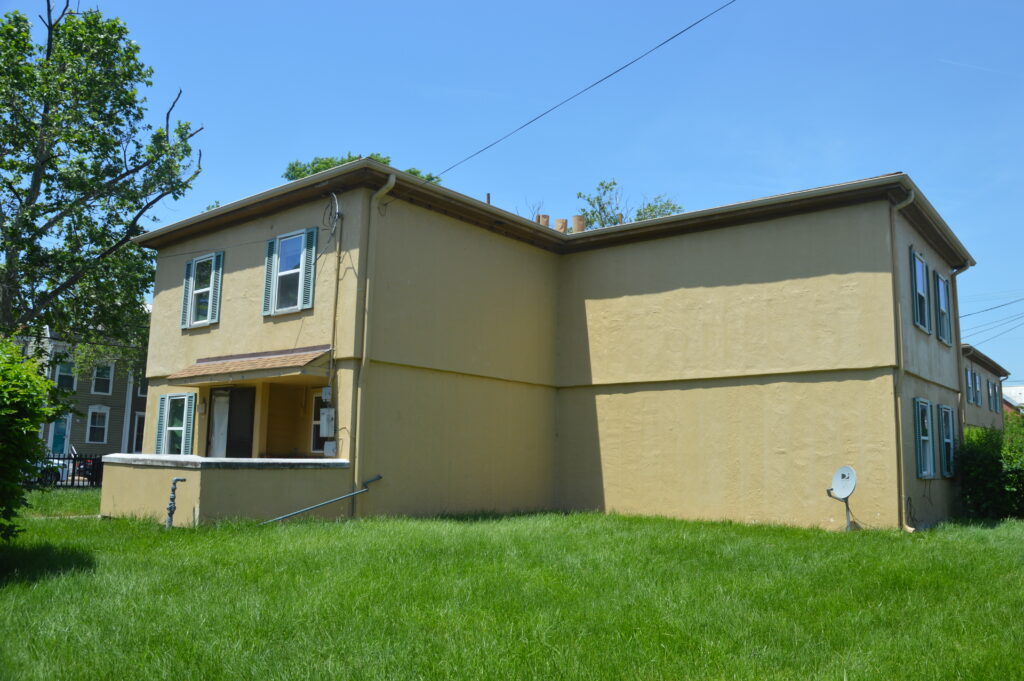 The fourth building was a triple. The open space was meant to be a play area for children.[/caption]
The fourth building was a triple. The open space was meant to be a play area for children.[/caption]
Along with discussing the architecture of the site, the symposium will also address the history of race and place in Alexandria, VA, archeological findings on the site, and the history of those who lived there. There are three separate sessions with separate zoom links - mine is the last one from 2-4 pm. I will be presenting with Al Cox, FAIA former City of Alexandria Architect and HP Manager (now retired) and John Dumsick, PE, APT-RP, FAPT, an experienced structural engineer for the State Department who specializes in historic structures (I worked with him on projects when I practiced architecture).
My portion in particular will be a general introduction to BIM and how it can be used for HP. I will also provide a brief overview of other tools and a workflow of best practices for success with BIM and HP.
[caption id="attachment_35002" align="alignnone" width="1024"] With photos taken from the ground, my colleague Matt Harraka was able to make a 3D montage in Autodesk Recap. Because we weren't able to take photos from above, the roof is missing. You can also see other holes where photos were not available or sufficient for the software to stitch together.[/caption]
With photos taken from the ground, my colleague Matt Harraka was able to make a 3D montage in Autodesk Recap. Because we weren't able to take photos from above, the roof is missing. You can also see other holes where photos were not available or sufficient for the software to stitch together.[/caption]
We spend many hours attempting to recreate the concrete panel systems in Revit which ended up teaching us more about the construction method in general. We, unfortunately, did not document it very well before demolition, as we believed that we had good historic drawings (wrong assumption!) As with anything built before modern times, documentation is scarce and often things were improvised on-site. The original patent drawings for the panels actually provided the best information on how the buildings were constructed.
[caption id="attachment_34998" align="alignnone" width="1024"]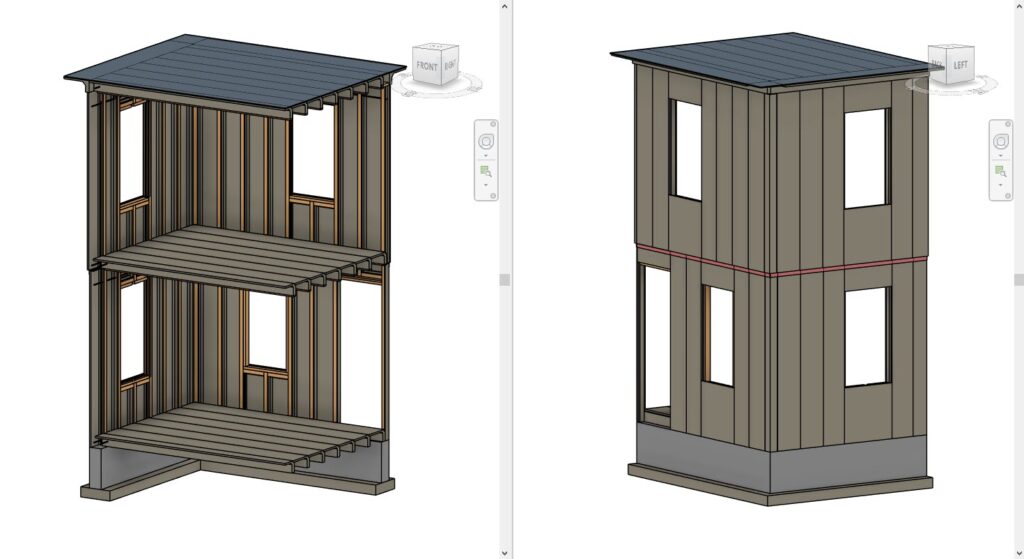 This is just one corner of the building. All the pieces are separate families and the model was put together like Lego.[/caption]
This is just one corner of the building. All the pieces are separate families and the model was put together like Lego.[/caption]
[caption id="attachment_34997" align="alignnone" width="1024"]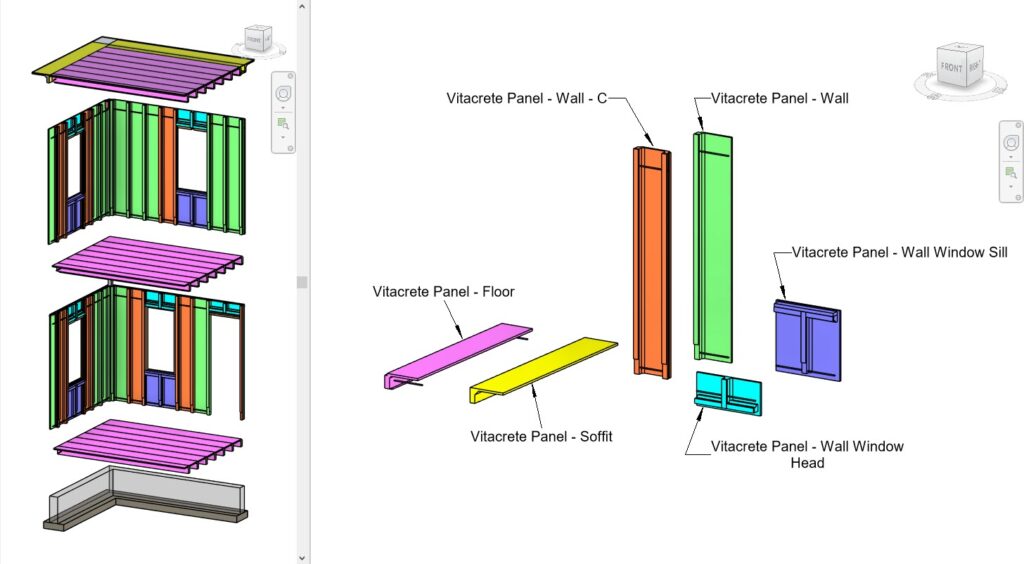 I used view filters in Revit to make each family a different color, to help understand how many different precast panel types were used and where. [/caption]
I used view filters in Revit to make each family a different color, to help understand how many different precast panel types were used and where. [/caption]
I hope that you can join me for this presentation. It was definitely a labor of love, as it was a long fight (which we ultimately lost) to save at least one of the buildings as a record of a very unique construction type with a very important history.
