Have you noticed that in the plan view of the standard Revit casework families (countertops and cabinetry), the 3D elements are hidden and there is a masking region over their extents? I have always wondered why this is so, and recently figured it out and wanted to share with you!
First, a little background….
I was trying to host a face-based soap dispenser on a countertop in a plan view, and was not able to find the horizontal host. This is because in the family, the 3D geometry was set to “not visible” in plan/RCP view.
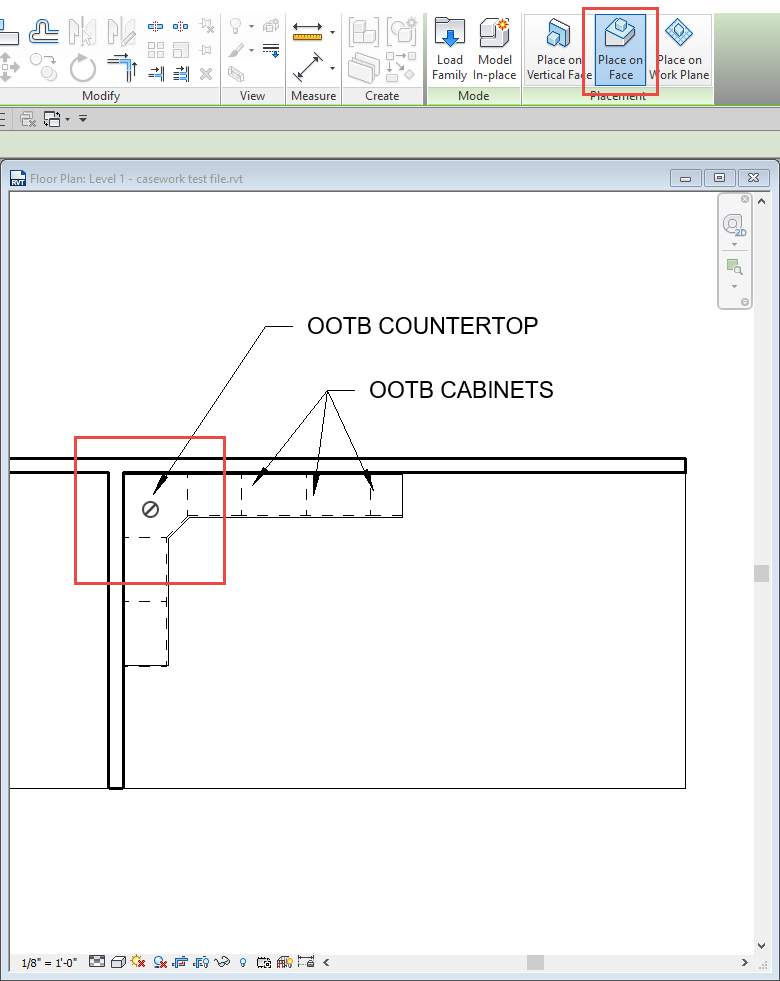
I went into the family, changed the countertop mass to be visible in plan, deleted the masking region, and then was able to host my soap dispenser….
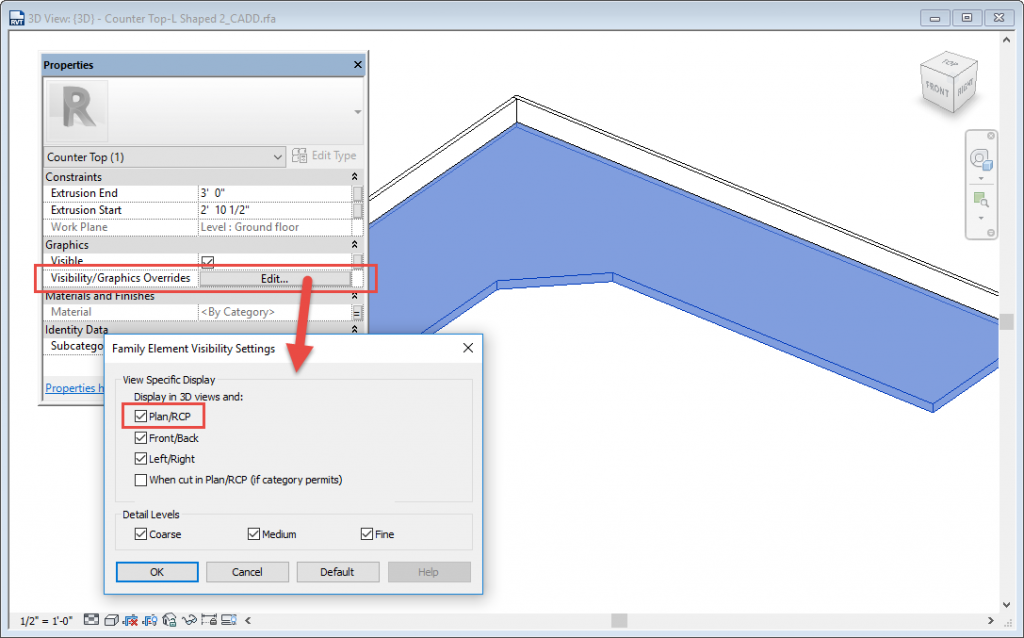
And now the soap dispenser hosts to the countertop! Yeah!
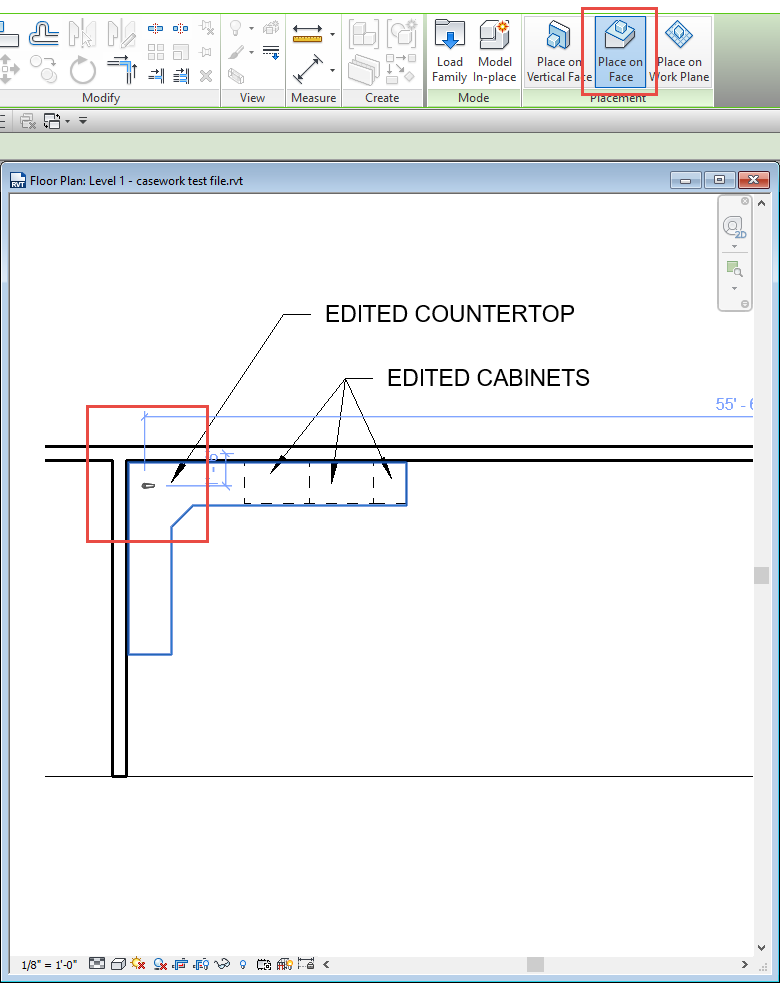
But……
Now all the dashed lines showing my casework below have disappeared!
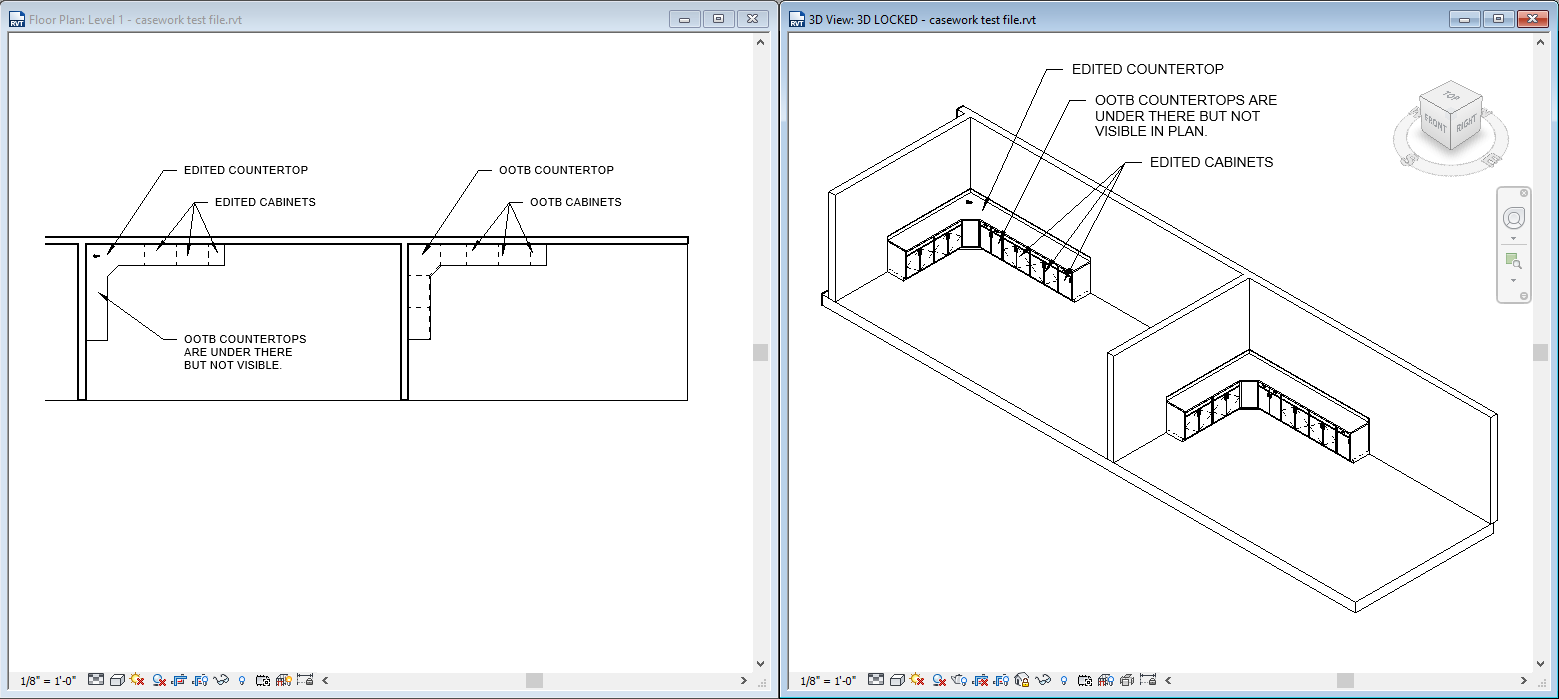
After some additional testing and sleuthing, sleuthing and testing, I discovered that if the 3D geometry is visible in plan, then it masks out the symbolic lines in the casework families that are below….but there are a few different solutions to this.
Solution #1
Place the face-based element in a view where you can see the mass (3D or elevation) and then go back to the plan to put it in the right location.Solution #2
In the casework family, create a reference plane that is above the top of the casework and above the top of where the countertop would be (I recommend 6” and locking that dimension to the top of the casework reference plane), and name it something like “symbolic lines” so that you know what it’s for.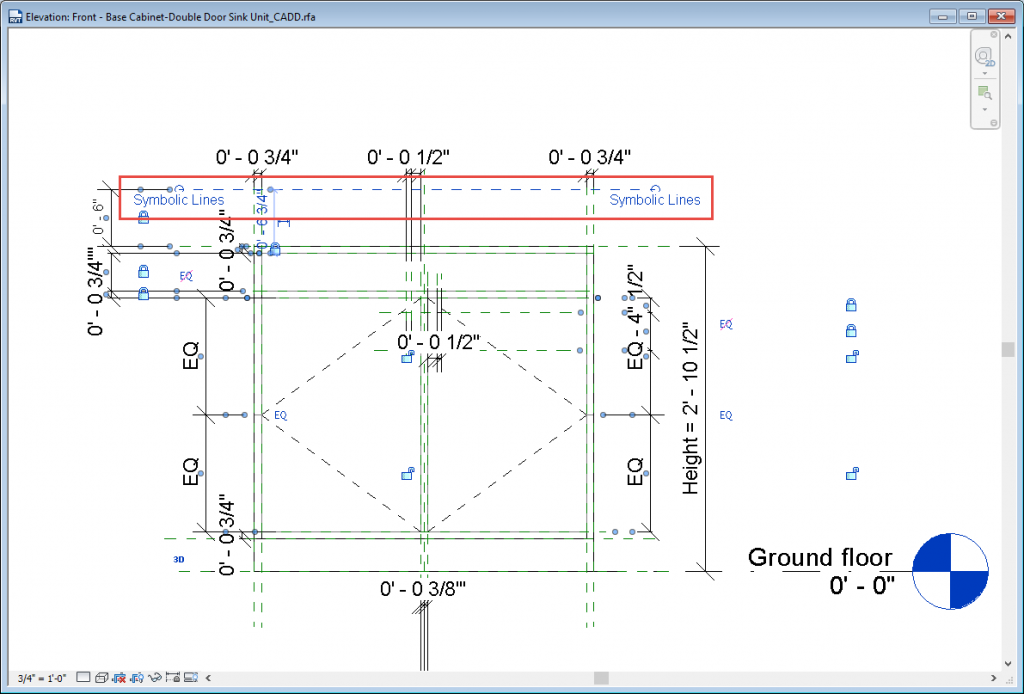
Delete the masking region in the casework family and instead put in dashed symbolic lines around the outer edges of your casework in plan. Select all the lines and change their work plane to that new reference plane you drew (symbolic lines). The last thing you need to do is now select those symbolic lines again, and in the properties window, uncheck “Draw in foreground.” I know this seems counterintuitive, but unchecking it makes the symbolic lines visible based on the work plan that they are associated with. When it is checked, they will be masked by any 3D geometry that is on top of the family, even if the workplane that they are associated with is above the geometry.
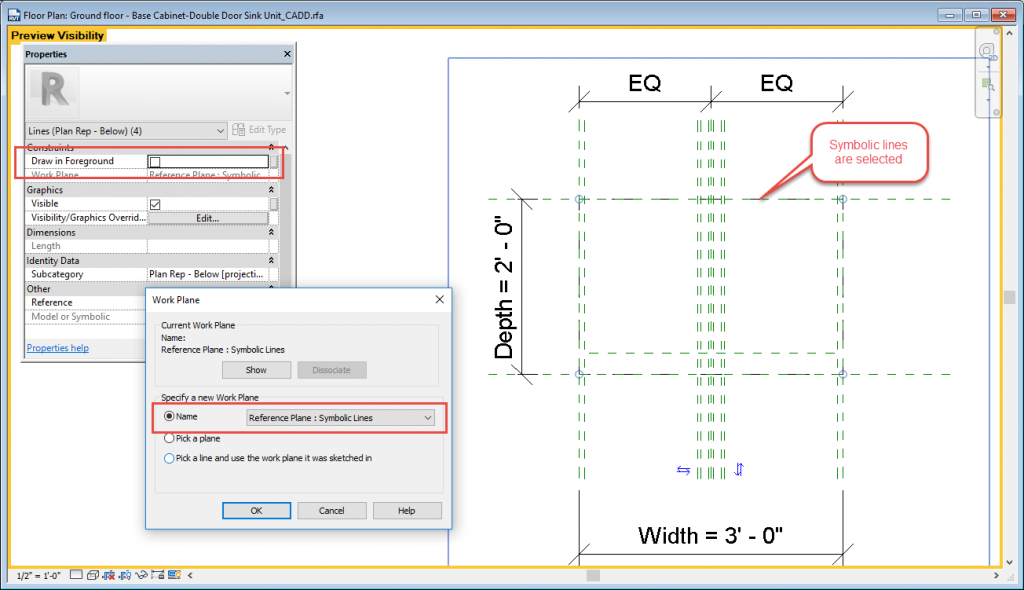
I believe another reason 3D geometry is not visible in plan is that it supposedly makes your model run faster because you are not processing 3D elements (saw this in an Autodesk webinar), but I am of the belief that if you are modeling something in 3D then you should use the geometry. Otherwise, what's the point? I haven't noticed a great difference in model speed having these 3D elements visible, but they are very simple forms. As your geometry gets more complex, I can imagine that turning off the visibility in certain views would be beneficial, especially if you have a very complex model with lots of complex families.
Happy Revit-ing!
