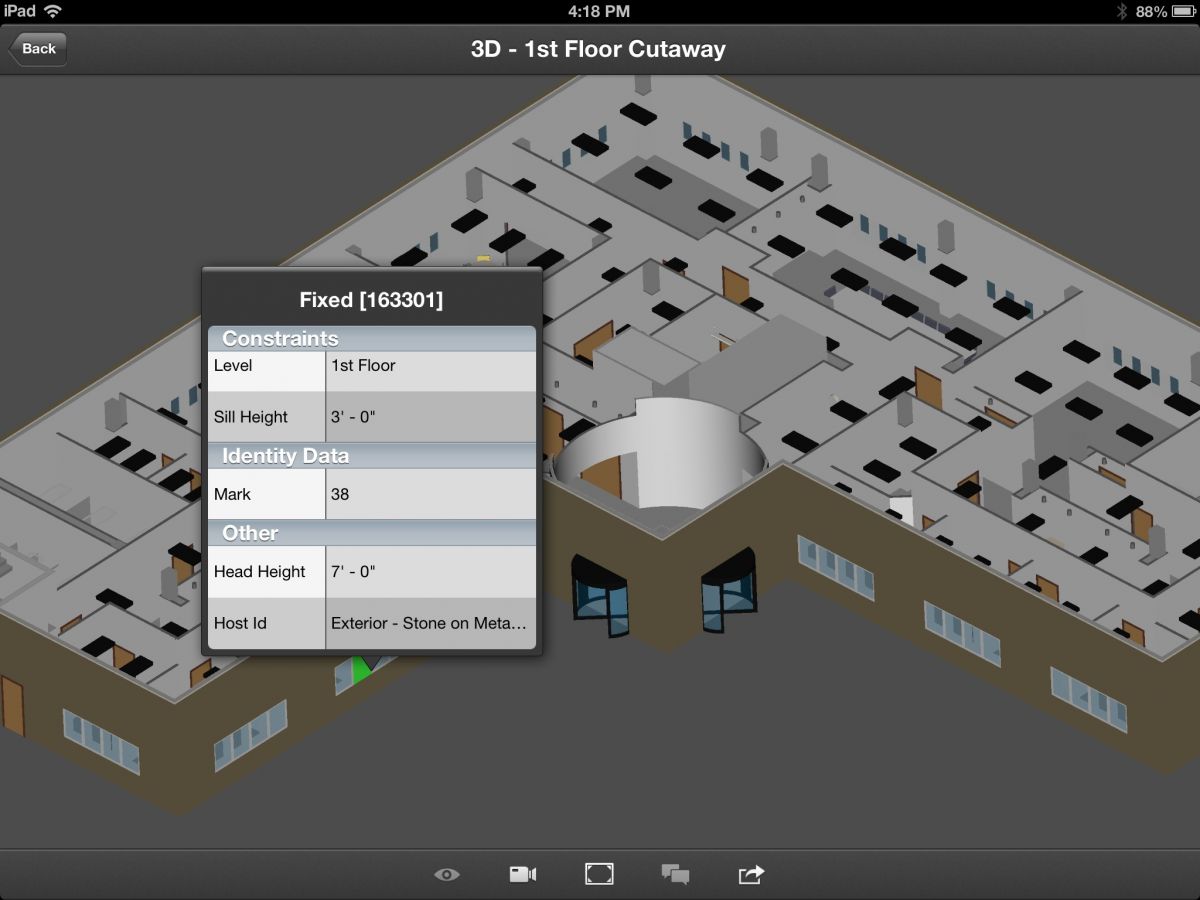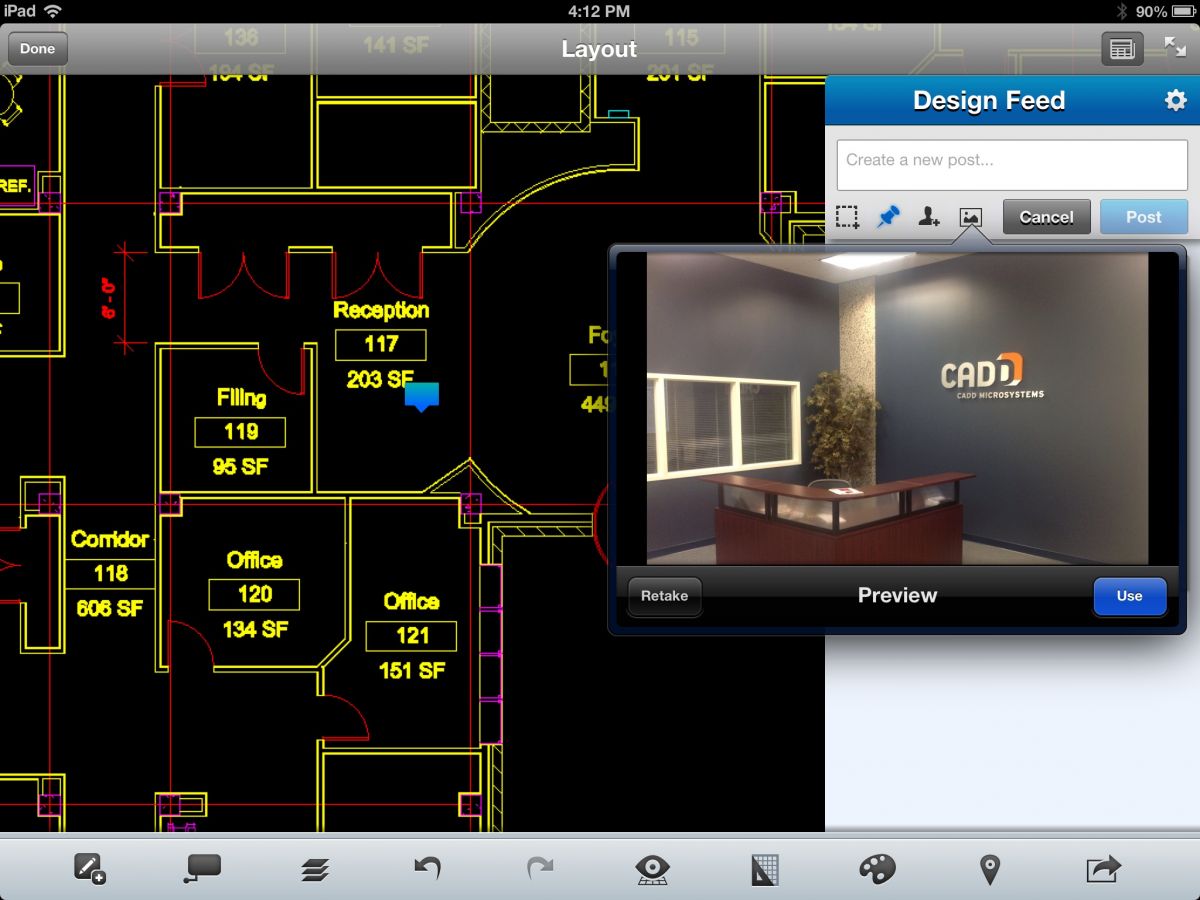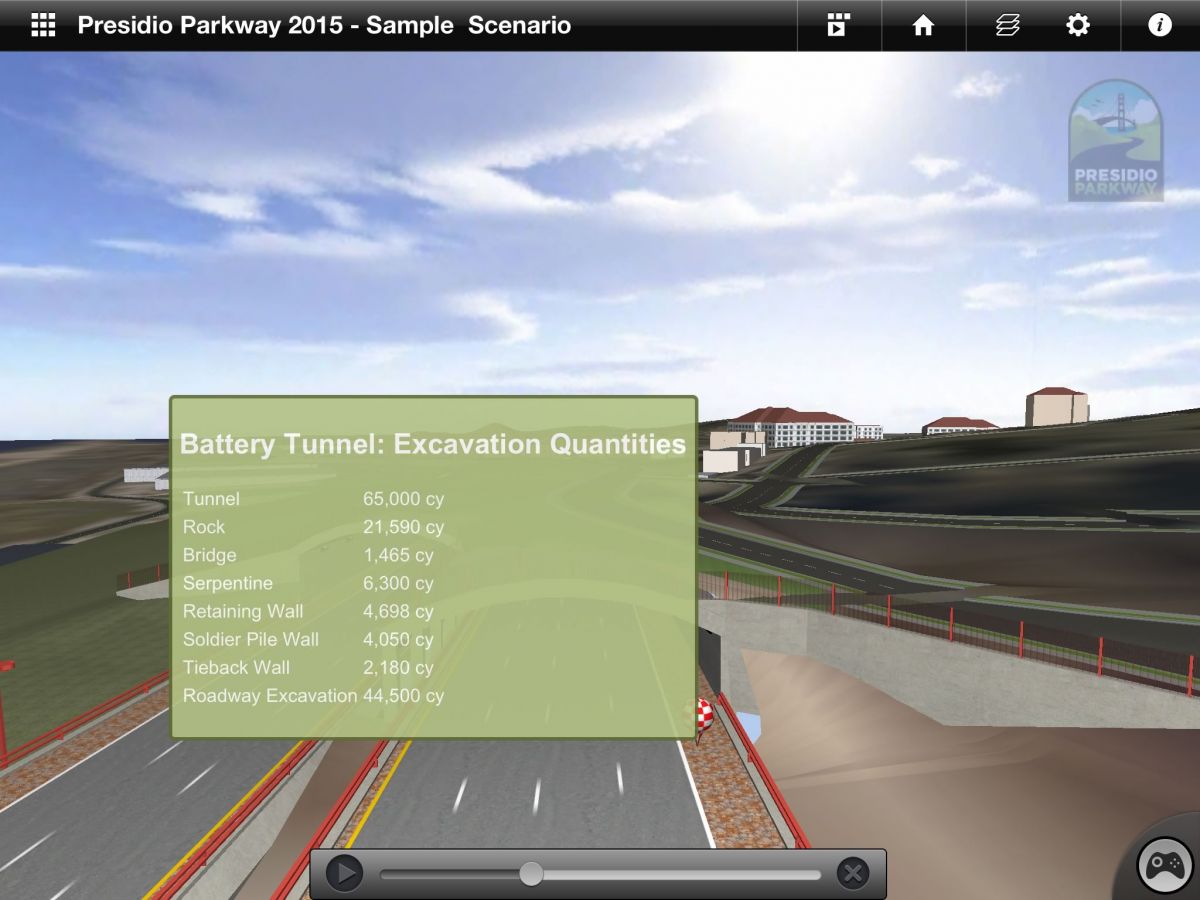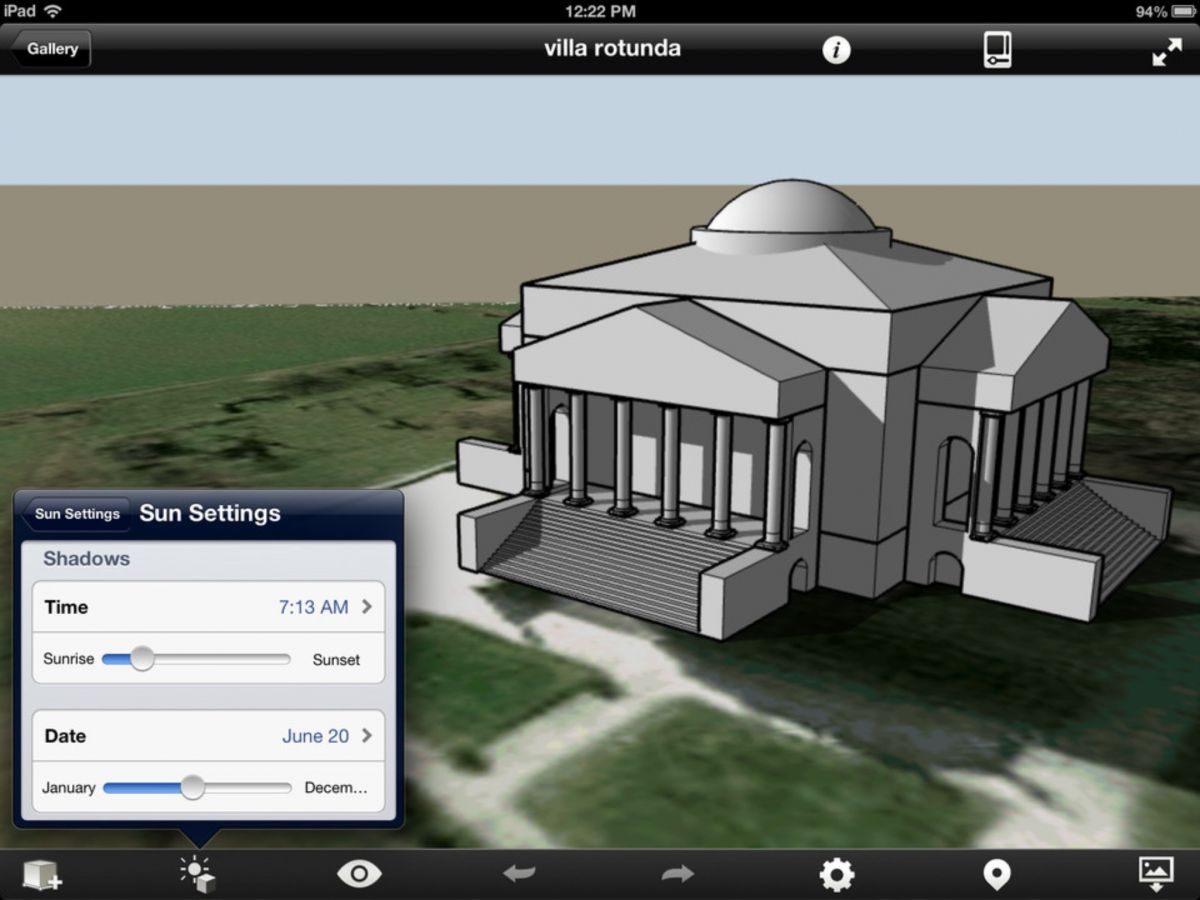The prevalence of smartphones and tablet devices among design professionals continues to grow, and for good reason. These devices are small, easy to carry into the field, offer all-day battery life, and provide a realtime link back to the office. Autodesk's cloud-computing platform named Autodesk 360 adds yet another benefit to these devices by letting design professionals take their designs with them.
Today Autodesk provides a family of mobile applications, purpose built for taking designs with you whenever, and wherever you need them. The portfolio of applications that interact with Autodesk 360 includes:
Autodesk 360 Mobile

Formerly known as Autodesk Design Review, the Autodesk 360 application provides the ability to open and view 2D and 3D DWG and DWF files in addition to both Revit and Navisworks files. The application uses familiar multi-touch gestures, allowing you to zoom, pan, and rotate your designs, while also providing access to meta data embedded in your designs (including Revit parameters).
Download:
AutoCAD WS

AutoCAD WS not only allows you to take 2D and 3D DWG files into the field, it also provides the ability to edit drawings and collaborate on your designs. When drawings are saved to Autodesk 360 from AutoCAD 2013, support files such as plot style tables are also uploaded. This means you can plot revised versions of your drawings to PDF, DWF, or HP ePrint & Share enabled plotters from the field using the correct plot style tables.
The Design Feed offers a new way to collaborate on your designs. Especially useful for field visits is the ability to associate a photo with a point in your drawing file. Both the point and photo are synced to Autodesk 360, and made part of your DWG file. Need to collaborate with a third-party consultant? Just share the DWG with Autodesk 360, and they'll gain access to everything they need.
Download
Autodesk 360 Infrastructure Modeler

Autodesk Infrastructure Modeler is a new product that's offered as part of the Premium and Ultimate versions of the Autodesk Infrastructure Design Suite, and Ultimate version of the Autodesk Building Design Suite. With it you can take easily obtained GIS information, and combine it along with your designs created in products like AutoCAD Civil 3D and Revit to communicate what could be (proposed design) in the context of what is (existing conditions).
Paired with Autodesk 360, Infrastructure Modeler allows you to share models as small as a project site, or as large as an entire city with the public and key stakeholders. With the mobile application, models can be taken into the field, and it's augmented reality feature used to superimpose your proposed design atop a live preview from your devices camera.
Download
Autodesk FormIt

Using Autodesk FormIt you can capture and explore building design concepts using a whole range of shapes. Once placed, you can further refine the size and shape of the objects in your model using multi-touch gestures. Letting you better understand how your idea might perform, you can geolocate your model, and perform preliminary analysis such as shadow studies.
The application writes to the RVT and SAT file formats, and also syncs with the Autodesk 360 service. This means you don't have to (although you can) plug your mobile device into your computer to get your designs to your desktop applications like Autodesk Revit. Simply sync to Autodesk 360 and your designs are available on your desktop.
Download
