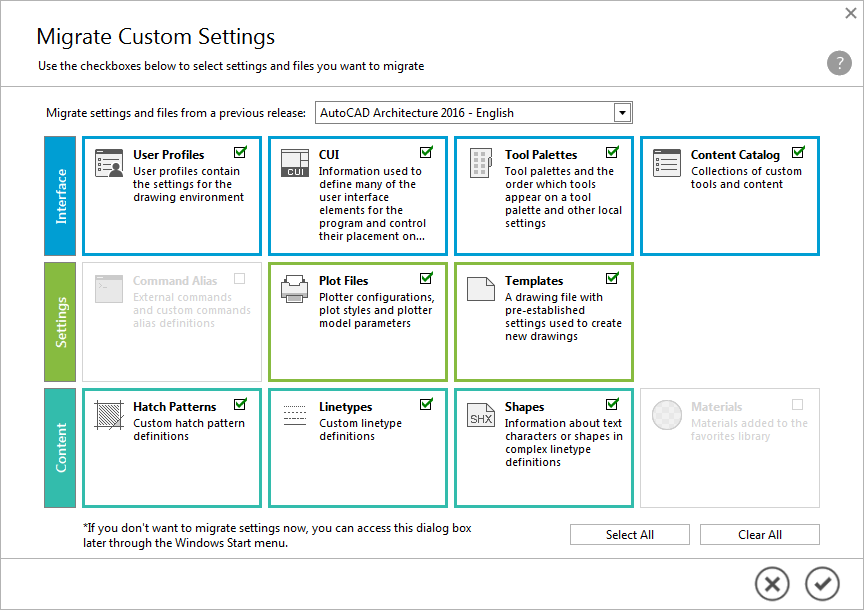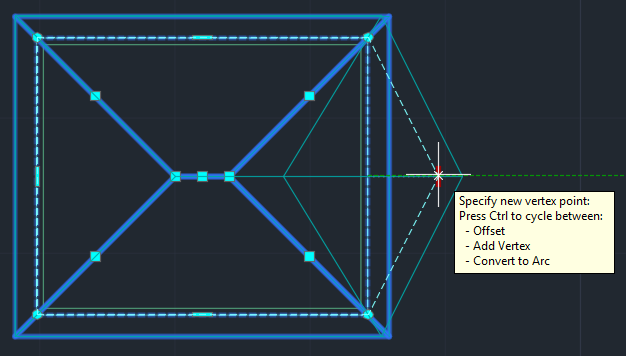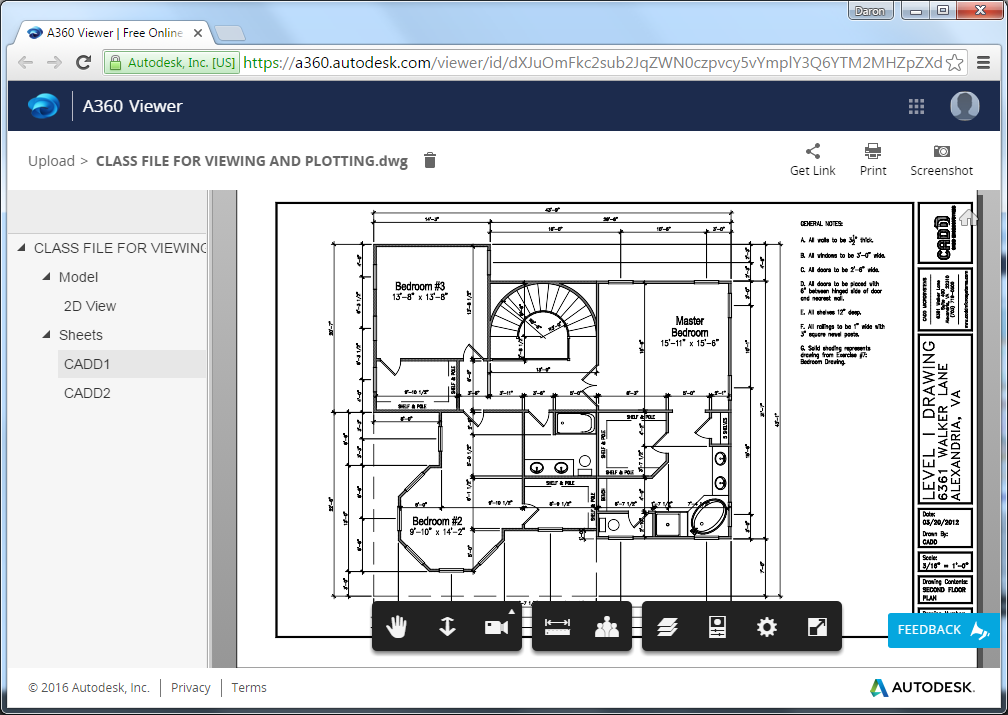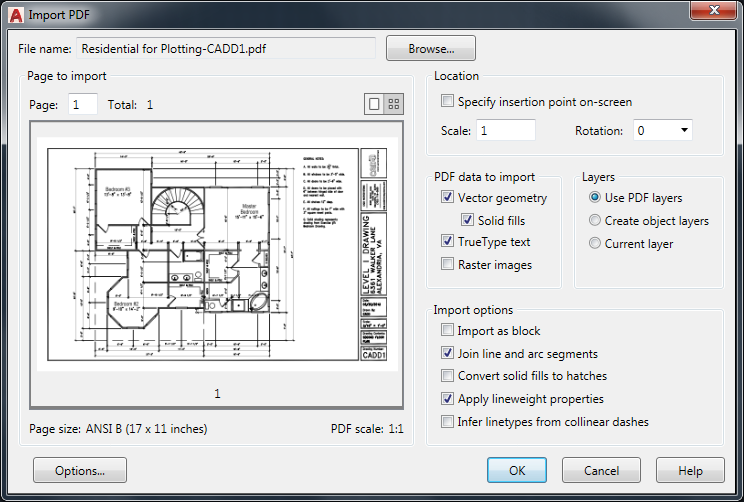
Enhanced Migration Tool

Migrate your custom settings and files with ease from previous releases. Your settings are auto-detected, and you choose which ones to migrate.
Edit Roof Outline Using Grips

You can edit the roof outline using grips. When a vertex is added to the roof, both edges will have the same properties as the initial edge. When a vertex is removed, the properties of the lower numbered edge will be used on the resulting edge. The Edges/Faces worksheet, launched from the Properties palette, shows the number of each edge.
Addition of Shape Option when Adding Objects

When using the command line to add or draw the following objects, you will see a new option, SHape.
- Wall
- Curtain Wall
- Railing
- Slab
- Roof Slab
- Roof - The option name is Create Type because there is already a Shape option
Sharing Design Views

Share your 2D and 3D CAD drawings in the cloud. Your reviewers don’t need a login or even an AutoCAD-based product to view your drawings, and they can’t alter your source DWG™ file.
Import PDF’s

PDFs have been added to the Import File formats. Import the geometry, TrueType text, and raster images from a PDF file or underlay them into your drawing as AutoCAD objects.
