Key new enhancements to Autodesk Revit MEP 2014 will enable the MEP engineering professional to design, analyze, and document more efficiently, and increase productivity.
Air Terminal on Duct
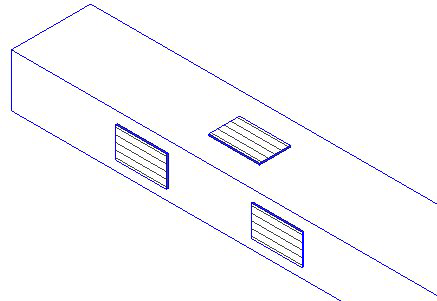

Add air terminals directly onto ductwork to reflect this “real world” condition, and propagate the appropriate airflow to support duct sizing.
Angle Constraints
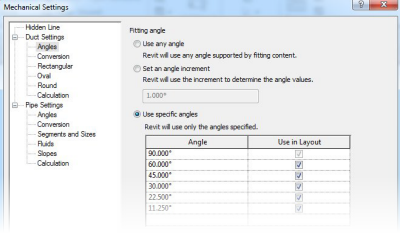
Route duct, pipe, conduit, and cable tray, to specified angle constraint settings. It is no longer necessary to be precise, when routing at angles by hand.
Cap Open Ends
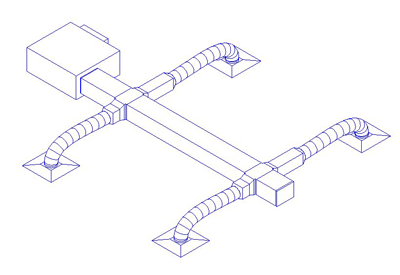

Automatically add endcaps to open ends of duct and pipe, to ensure systems are fully enclosed for calculations.
Divide System
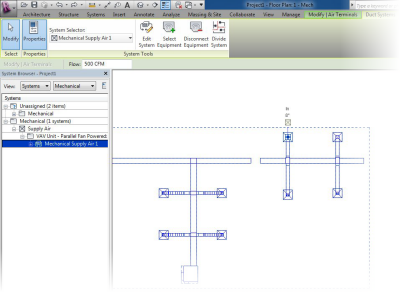
Divide a single, large duct / pipe system into smaller, more manageable systems.
New Schedule Interface
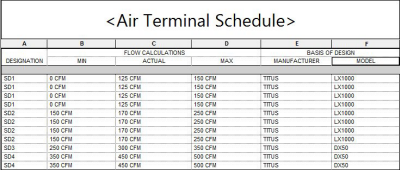

New tools enable schedules to be customized in appearance, such as the ability to use multiple text styles and sizes, add border lines, and embed images into titles.
Autodesk Revit MEP 2014
These new features and more, make
Autodesk Revit MEP 2014 the most effective version yet for the MEP engineering professional, helping to enable better design, analysis, and documentation, and to meet the challenges of the industry today.








