In the midst of all of the current chaos in the world, Autodesk has continued to push forward with its 2021 product releases. Now that they are here, let's take a look at some of the key things you need to know about the latest version of Civil 3D
1 - Still backwards compatible!
That's right! Not only is the basic DWG format the same (AutoCAD 2018 DWG), but even the Civil 3D objects are similar enough for Civil 3D 2021 to backward compatible with not one, no two, but 3 previous releases! Civil 3D 2018, 2019, and 2020 can all work with drawings created and/or saved in Civil 3D 2021!
2 - Corridor Interoperability with Infraworks
Many of you have used Infraworks to develop a conceptual design of a road or site prior to bringing that model into Civil 3D to perform the more detailed design. However, once that detailed design was complete, it wasn't exactly easy to get a road model back into Infraworks. Well now, your Corridors models can be brought into Infraworks, complete with calculated geometry for each shape, link, and point code, corridor edges, and metadata. To accomplish this, Corridors can be exported from Civil 3D for use in Infraworks using the "Export to IMX" command. In addition, when a Civil 3D drawing is used as a source in Infraworks, the Corridor will be available.
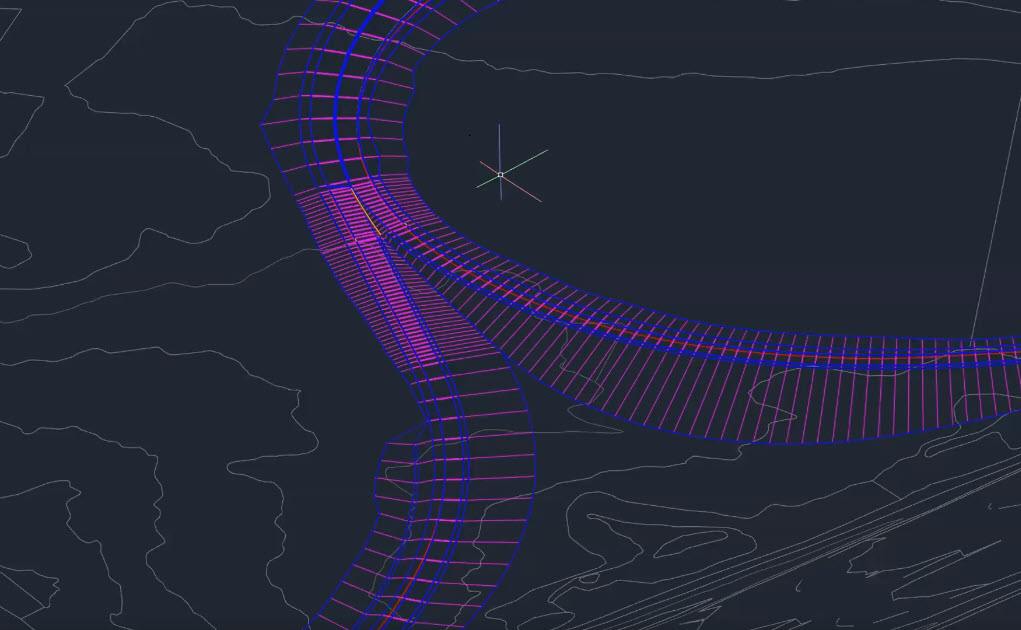
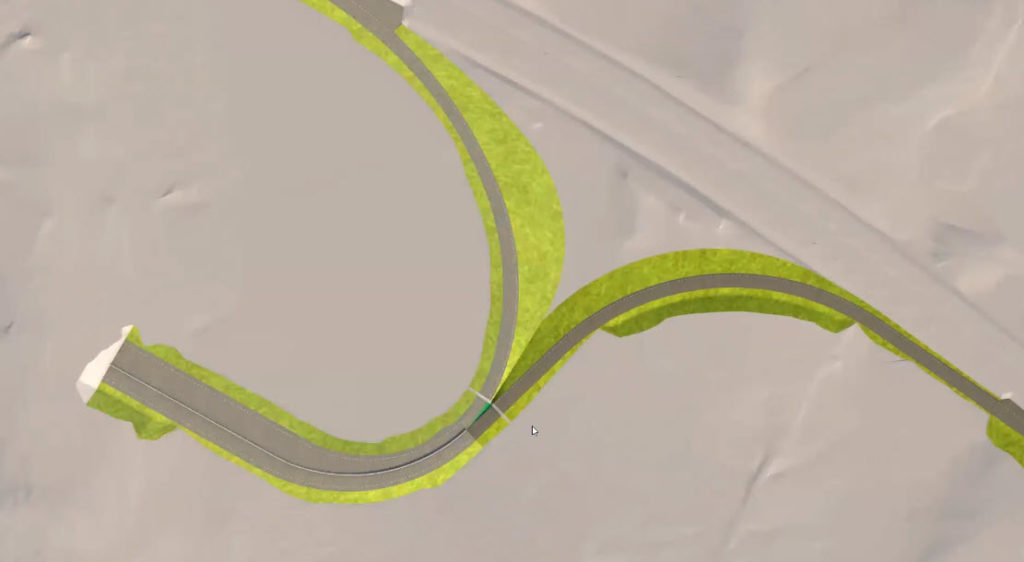
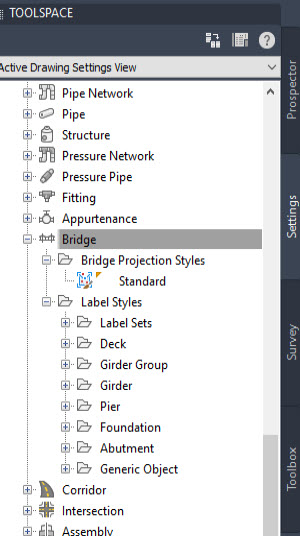
3 - Bridge Functionality and Interoperability with Infraworks
Infraworks has great tools for creating bridges for road designs. However, up until now, these bridges were not something that Civil 3D could understand. Now, in 2021, Civil 3D can use three different methods to insert Infraworks bridges:
- "Publish Civil Structure" in Infraworks
- "Export to IMX" commend in Infraworks
- Access through the Infraworks SQLite model database
Once inserted, these bridges can be reloaded if changes are made in the Infraworks model, and they can be projected onto Profile Views! Civil 3D can store and manage these bridges thanks to new "Bridge" categories that now appear in the Prospector and the Settings tab of the Toolspace, along with new functionality for the creation of Bridge Projection Styles and Bridge Profile View Label Styles.
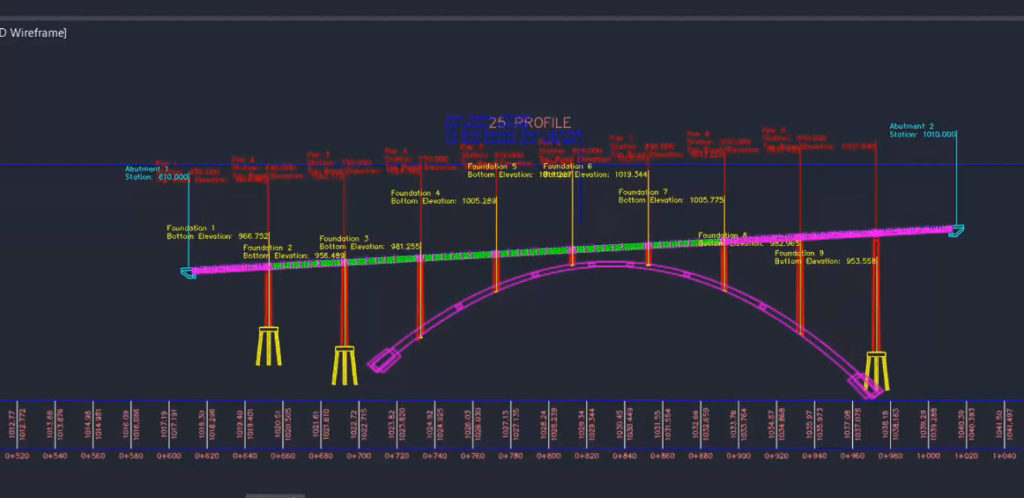
4 - Pressure Pipe Network Functionality Improvements
One of the most exciting things about Civil 3D 2021 is the upgrades to the Pressure Network functionality. Autodesk worked hard this release to improve how Pressure Networks are created and edited in both Plan and Profile. Here is a list of some of those exciting new features!
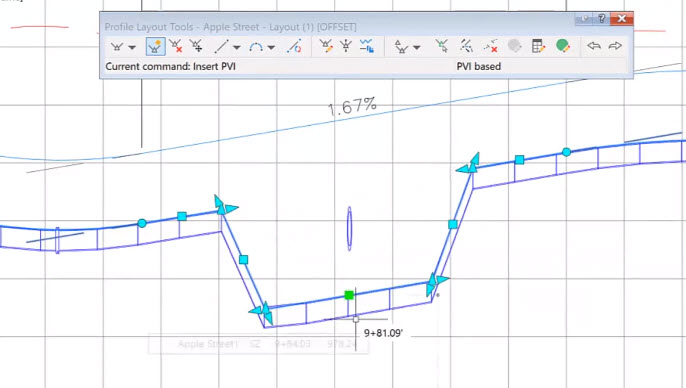
- Generate Pressure Networks based on Path - You can now use paths such as Alignments to dictate the path of your Pressure Network, and you can even provide an offset from this path!
- Pressure Network follows a Profile - Pressure Networks can now be told to follow a particular Profile! This means that if you make changes to the Profile (whether is a Profile sampled from a Proposed Surface or a Proposed Design Profile), the Pressure Network will update!
- Edit Pressure Network in Profile using editing Tools - If the Pressure Network is set to follow a Profile, geometry modify tools such as "Add PI", "Remove PI" and grip editing can now be used to manipulate the top of the Pressure Network. This means that editing a Pressure Network in Profile to go underneath a crossing is WAY easier!
- Curved Pipe Improvements - Curved Pressure Pipes are now just that: Curved pipes! You can now draw curved pipes that will maintain their tangency to the adjacent pipes without the need for an additional Fitting between them.
- Automatic Fitting Placement for Tees and Crosses - When a Pressure Pipe is connected into another Pipe, there is now an option that will automatically place the appropriate Tee or Cross where they intersect. Of course, you will still need to have those pieces available in your Parts Lists.
5 - Improved BIM360 Design Collaboration for Civil
Civil 3D 2020.2 saw the introduction of the ability to work with Data Shortcuts in projects stored on BIM360. This functionality is available to users who have access to BIM360 Design Collaboration for Civil. Civil 3D 2020.3 and now Civil 3D 2021 each improved upon this functionality by addressing issues with repairing broken references and creating Data Shortcut projects from the BIM360 Project template, as well as improving performance when saving drawings and working with Data Shortcuts in the cloud.
Anything else?
There's definitely more good stuff in Civil 3D 2021. In addition to all of these items and other smaller new features that were not mentioned, Civil 3D 2021 also contains all of the new features that were introduced in the 2020 updates (2020.1, 2020.2, and 2020.3) along with all of the new features of AutoCAD 2021. For more information on the new features of AutoCAD 2021, see our "Top 5 New Features of AutoCAD 2021" blog post.
