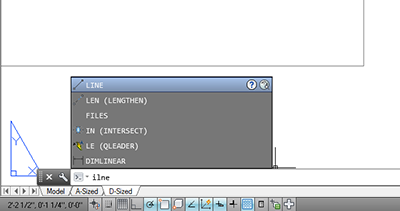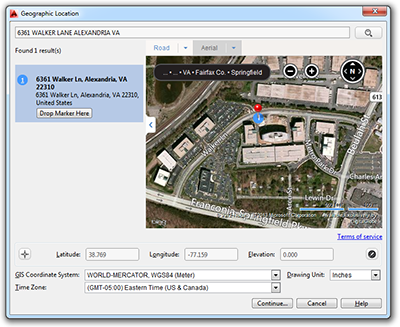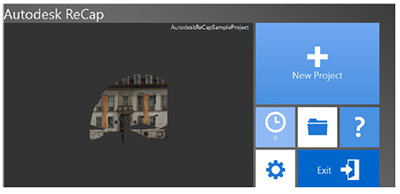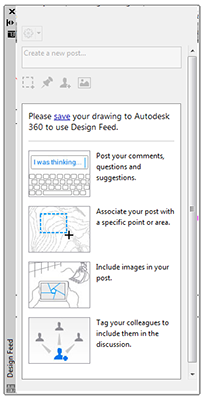Autodesk increases the ease with which design professionals connect, collaborate and create with enhanced tools in Autodesk AutoCAD 2014 and greater interactivity with Autodesk 360. AutoCAD 2014 delivers intuitive enhancements to existing features and offers several new time saving tools and convenient commands.
General Interface Enhancements

Autodesk AutoCAD 2014 delivers a new level of intuitiveness by adding AutoCorrect and Synonym Suggestion to the Command Line AutoComplete feature introduced in AutoCAD 2012. AutoCAD’s new Files Tab provides a highly convenient method for viewing and moving between open AutoCAD files. Improvements to the Layer Property Manager are included that are sure to reduce the time and effort required to reach project completion.
Geographic Location

Autodesk AutoCAD 2014 provides support for Geographic Location. Geographic Location includes the same Coordinate System Library as that used in Autodesk AutoCAD Map 3D and the all new Autodesk Live Maps. Users can now present their designs in their correct real-world locations, scale and orientation. Rendered geographically located models will be viewed in context and display with the correct sun angle. Autodesk AutoCAD 2014 users can use either street address or latitude and longitude to place their designs.
Autodesk ReCap

ReCap or Reality Capture is a separate Autodesk application that enables users to take highly accurate 3D laser scans of existing facilities and attach them to AutoCAD drawings as Point Cloud Data for support of various design activities. Point clouds are most often created by 3D scanners. These devices measure in an automatic way a large number of points on the surface of an object, and often output a point cloud as a data file. The point cloud represents the set of points that the device has measured quickly delivering high detailed, extremely accurate as built surveys.
Design Feed

Design Feed is accessible from the Autodesk 360 Ribbon tab and it displays a palette in which you can enter text messages and attach images to be shared online with colleagues, clients, and consultants through Autodesk 360. Posts appear with related drawings on the desktop, on the web, and across mobile devices allowing users to collaborate in real time on projects for geographically disparate locations.
