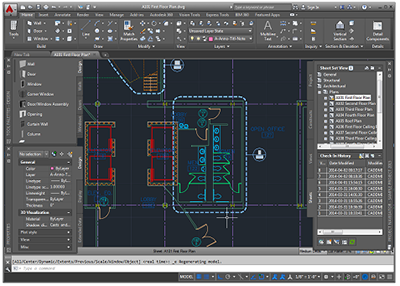Easy on the Eyes’ New Interface
Import AEC Styles through the Properties Palette
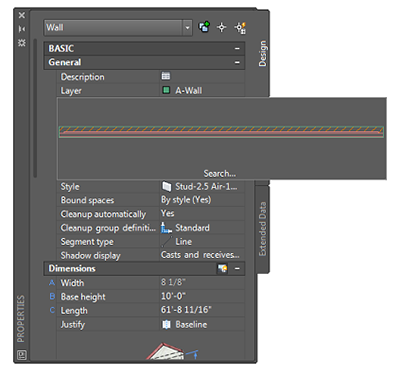
Users are now able to search for Style Based objects in Content Drawings. The content drawings can be accessed from Template Folders, internal servers or Autodesk 360. To add content from an external source to your library simply select the object whose style you wish to update and then select the Image Area on the Properties Palette. From the resulting dialog box users may browse to the earlier mentioned areas.
Command Preview for AEC Objects
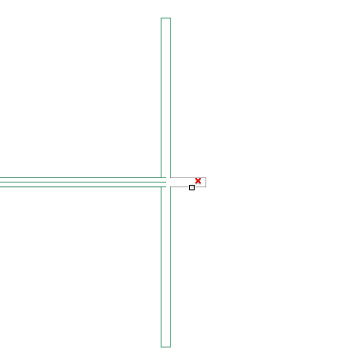
Also new in AutoCAD Architecture 2015 is Command Preview for AEC Objects. Users may now visualize the result of many commands before actually completing the command. This behavior is provided to the Extend, Trim, Fillet and Chamfer commands, to name just a few.
(Drawing) Version Management
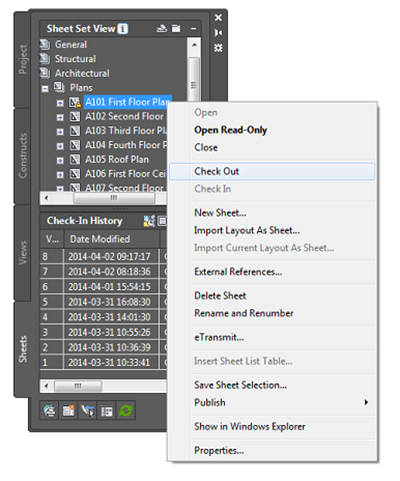
The Project Navigator has been enhanced with Version Management tools which help keep track of design changes made to the drawing files. Changes to Design elements within a drawing can occur often and at times may even revert back to ideas that may have been discarded earlier in the process. The Version Management concept provides for backup files being created with optional user comments that are stored in the project file folder and viewable on the Project Navigator in the Check In History Area. Through the Project Properties dialog box users can choose how many versions of a project drawing are saved and whether or not Comments will be saved along with these Drawing Versions.
The Creation of Drawing Versions is facilitated through the checking in and checking out of project drawings by the user. To Check out a drawing, right click and select Check Out from the resulting right click menu. Once a drawing is checked out it can only be modified and saved by the user who has checked it out. Other team members can access Checked Out drawing files as Read Only copies. When the user has finished making modifications to the drawing file, they will save and exit the drawing file. Once the drawing file has been checked back in a new version will be created and a comment dialog box will appear allowing the user to comment on any changes made to the drawing keeping the rest of the design team informed. In the Check In History Area User information and Comments are viewable by all other design team members. Design Team Members may Roll Back to any previous version of the file based on project requirements. Click the Detail Button for addition file information.
Visual Compare
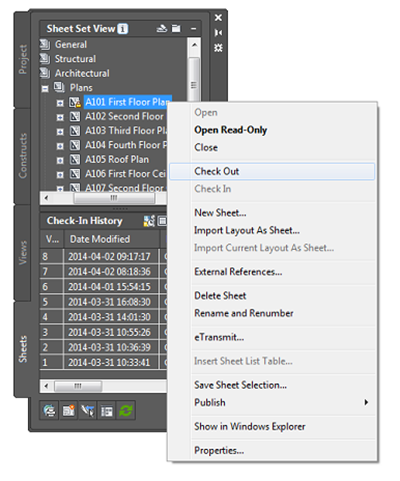
Another Enhancement of AutoCAD Architecture 2015 is Visual Comparison. Visual Comparison allows users to Visually Compare geometry changes between two drawing versions. By pressing the Control Key and selecting two versions of the drawing file users can enter visual comparison mode by right-clicking and choosing Visual Compare from the resulting right-click menu. The drawing will be opened and by default newly added objects will be displayed in Green, deleted objects are displayed in red, and unchanged objects are displayed in gray. These colors are user definable on the command line.

