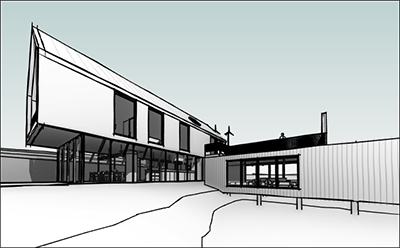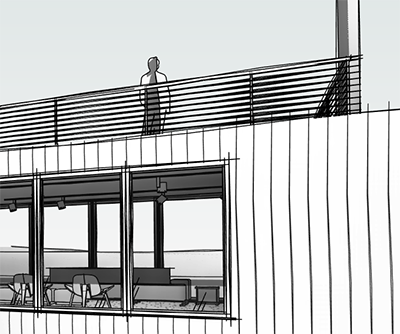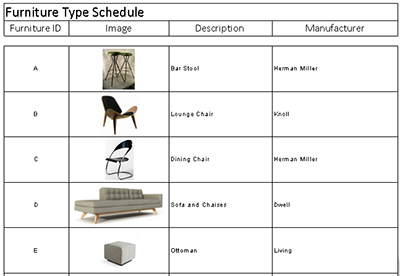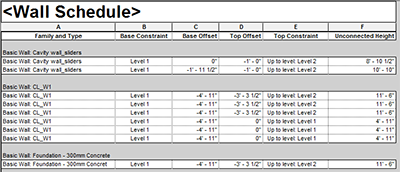All software programs have requests to fix and improve the product. Sometimes new versions include a change or two based on user comments, sometimes not. With Revit 2015, Autodesk heard you and acted on those user comments and requests making Revit 2015 a version users will be very happy to have. Below are some of Autodesk’s more significant changes to Revit 2015 for Architecture.
Visualization Improvements
Sketchy Lines
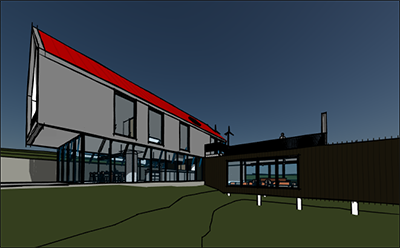
A long awaited and requested feature of Revit, Sketchy lines, is finally here in Revit 2015. Revit can now in all view types replicate the effect of hand sketching. With a simple click, users will be able to set the jitter and extension controls of these lines softening the appearance of the Revit Model for those situations when a subtler image is needed.
Anti-Aliasing Per View
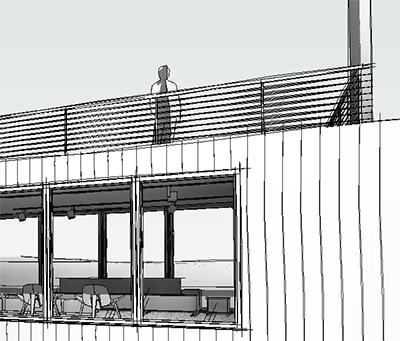
Hate those jagged edges in your sketches? With Revit 2015 Anti-Aliasing has been improved to better smooth all those rough lines out. Previously this was a global feature, however now in 2015 this feature can be applied to each view as needed and works amazingly as compliment to Revit 2015’s new Sketchy Lines feature.
Model Management Improvements
Pinned Item Controls

Revit 2014 took great strides forward with introducing controls to not select pinned items. However Revit 2015 enhances these controls by removing user’s ability to delete pinned items automatically. Warnings will now be generated forcing users to unpin items prior to deletion. This added functionality truly completes the pin tool, giving users better control over their model.
Scheduling Improvements
New Properties

Schedules in Revit are powerful tools to manage, quantify and display Building Information as well as quality control elements in the model. New to 2015 there are six new parameters available for users to leverage to their advantage.
Image Type (Type parameter) & Image (Instance Parameter) allows user to import images directly into Revit Content. These parameters exist for either loadable families like light fixtures, furniture, etc. or system families like walls, ceilings, etc. These parameters can be changed in the schedule if needed and when placed on a sheet they will appear as an image graphic.
Wall Top Constraint & Top Offset, Wall Base Constraint & Base Offset, and Unconnected Height are powerful new parameters added to Revit 2015. Users can now by scheduling these items, determine heights of walls as well as verify which levels walls are associated to and quick fix/change them in their schedules.
Family Parameter Improvements
Family Parameter Order
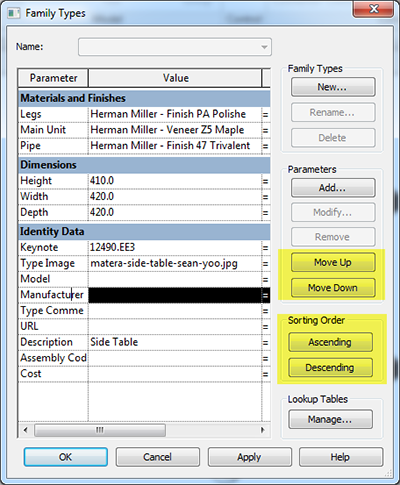
Long have Revit users waited to be able to specifically place parameters in families and be sure they appear exactly as expected when viewed through the Properties Palette. Now with Revit 2015 users can organize their parameters, both type & instance, within groups alphabetically (either ascending or descending). Or users can by using handy “Move Up” & “Move Down” buttons to define a hierarchy of parameters by placing them in the specific order they desire.
Tooltips
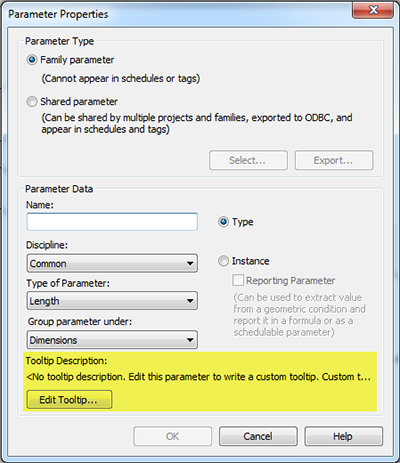
Many times BIM Managers, Revit experts and normal Revit users create complex families and define specific parameters to control these families. Unfortunately most Revit users do not have their BIM Manager sitting over their shoulder to help them understand how or what each parameter is doing. With Revit 2015 family creators can now provide Revit users with notes on each parameter and how it works or should be used.
Usability Improvements
Multiple Trim / Extend Selection
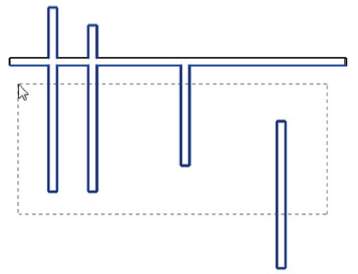
Previously in Revit when using the multiple Trim/Extend tool, users had to individually select each item to extend or trim them. Now with Revit 2015 users can use a window to select all of the elements that need to be extended.
Changing View References
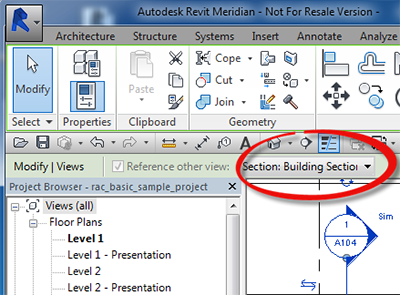
We all know not all views in Revit are cut live from a model. Casework details, door jambs, etc. in many cases are standard 2D details. Revit gives us the ability to use the section/elevation/callout tools to reference these 2D Drafting Views, but in previous versions of Revit once that reference was made, it was set in stone. New in 2015 referenced views can be simply changed from a dropdown the options bar.
Revision Cloud Improvements


In previous versions of Revit, drawing revisions clouds was an exercise for your index finger with all of the clicking required to place each arch segment. New in 2015, users can use the basic drawing tools, including lines, arcs, polygons and rectangles to quickly define the boundary of the Revision Cloud.

