Many of the updates to Revit 2022 were general for all disciplines, but there were a few enhancements specifically for the Architecture discipline that are worth talking about.
Walls
Three major updates were made to walls.Edit Wall Profile for Slanted Walls
2021 brought us slanted walls, but not the ability to edit the wall profile. This functionality has been added in 2022.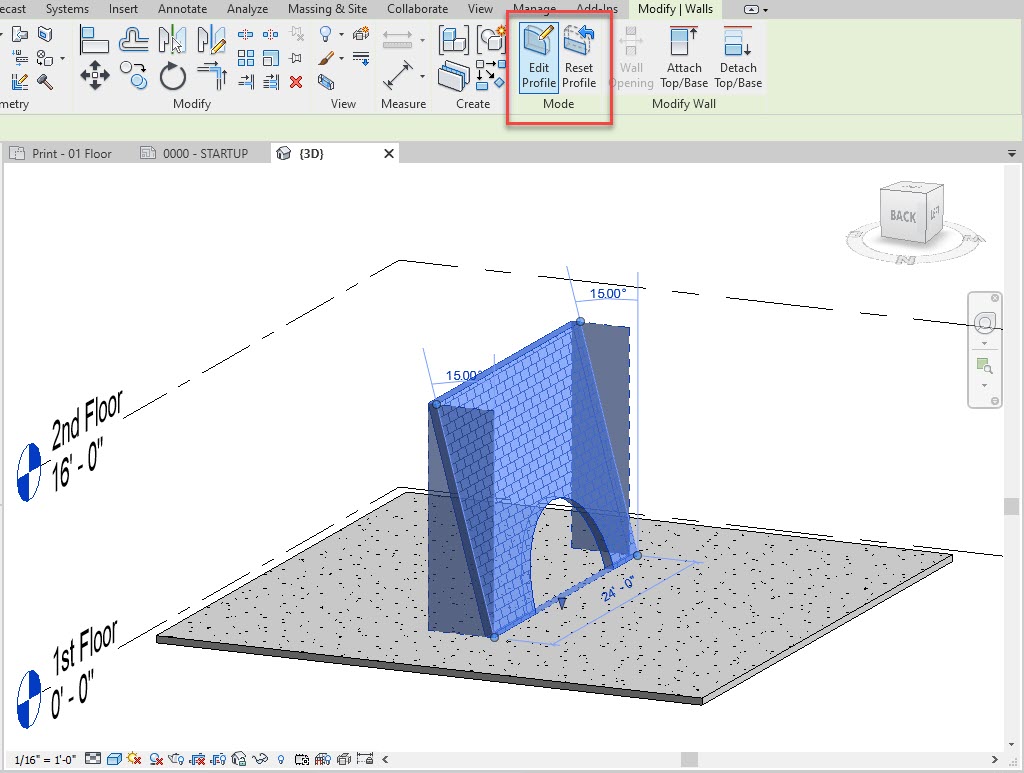
Tapered Walls
Along with vertical and slanted, walls now have the option to be tapered. Before you can choose the tapered option, though, the thickness of one of the layers in the wall needs to be set to variable. The tapered properties can be either type or instance.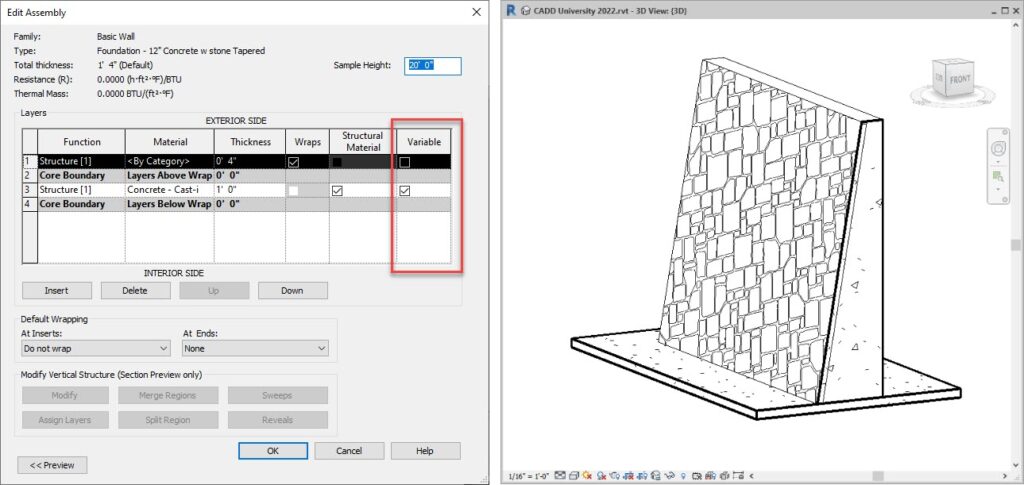
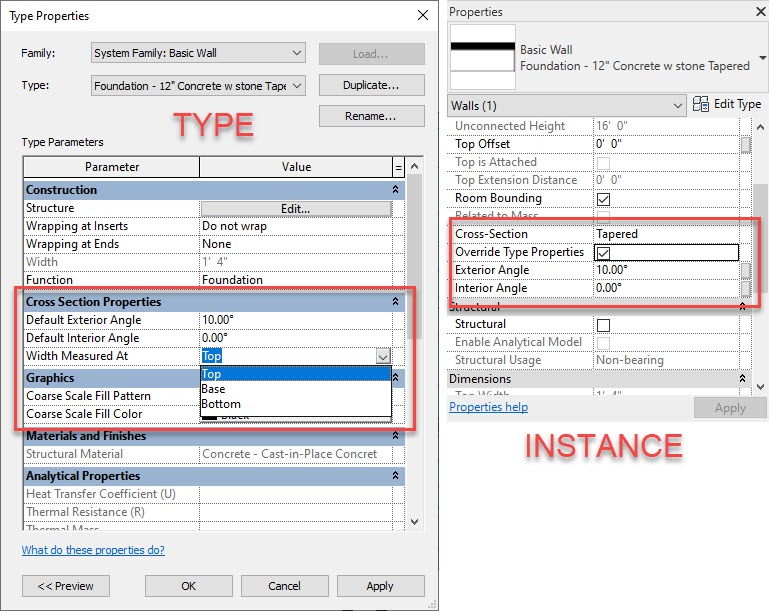
Show Core Layers Only
This is another feature that I know has been desired for a while - particularly for things like slab edge drawings. You can now turn off non-core layers of a wall in Visibility/Graphics. The feature is limited to visibility only, so you can't change the graphics of those layers specifically (yet).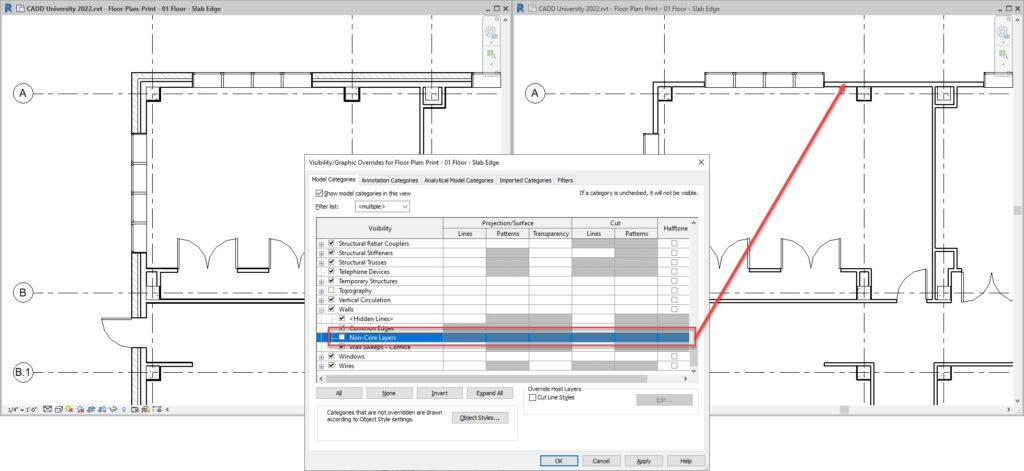
People Flow Enhancements - Path of Travel Tool
Revit 2020 brought the addition of a path of travel tool built into Revit. Some enhancements were made in 2021 to allow users more customization to paths. Four new tools were added to this tool in 2022.
Multiple Paths
When you start with the multiple paths tool, Revit will ask you for the minimum distance between paths. You then click on the start point and end point to draw paths. If you don't like the paths, click and drag the end to where you want it to be.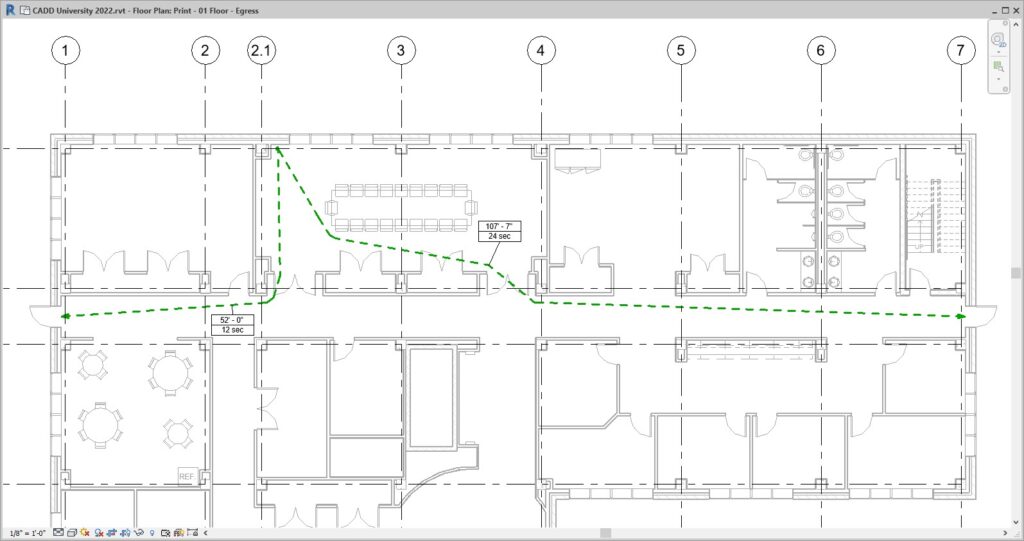
One Way Indicator
This tool quickly places a parametric generic annotation family that's an arrow to indicate flow direction. You can edit the size or even make your own if you'd like. Only the line is visible in 3D, the rest of annotative.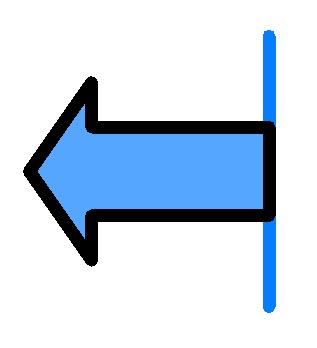
People Content
People can now be obstacles if you use the People Content button. These are generic model families with special nested content that is an obstacle around the person. The obstacle is created by a nested generic model family. Below is the instructional text that lives inside the people families.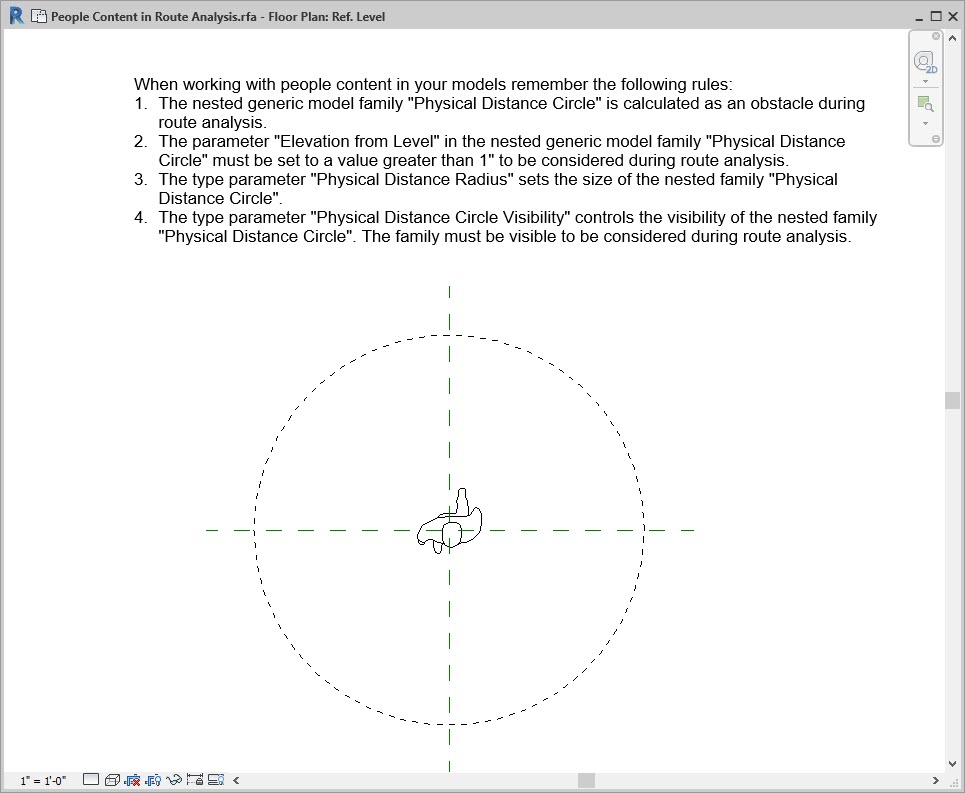
If you add the person after you've drawing the path, you must select the path and then the "Update" button in the ribbon for the path to be updated.
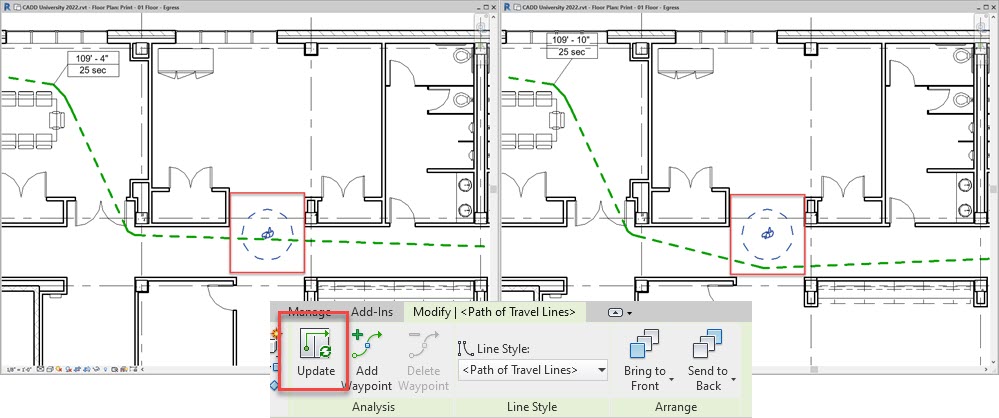
Spatial Grid
This tool allows you to quickly overlay a grid in a room, creating a filled region with the boundaries matching those of the room. Once the filled region is made, you can change it to any other type that you'd like. You can use the tool to create grids in multiple rooms at a time with each room being it's own filled region. The tool itself creates a filled region type in your project.Rendering
A few enhancements have been made for visualization and rendering, including enhanced 3D RPCs for more photo-realistic content. The new format is based on the Physical Material pipeline, which uses all the available parameters inside the Physical Material instead of using a PNG image and alpha channel.Render Furniture
Render appearance properties are also now available for the Furniture category.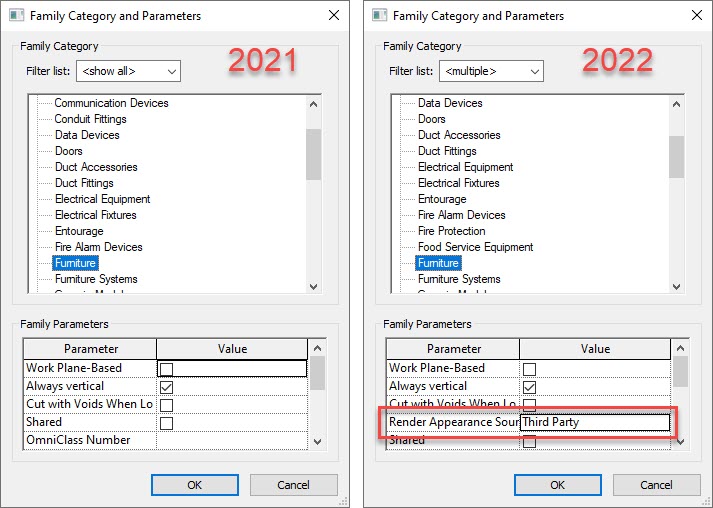
Once you switch the Render Appearance Source to "Third Party" the two parameters highlighted below appear in the properties for the family. You can then load in your own images to use.
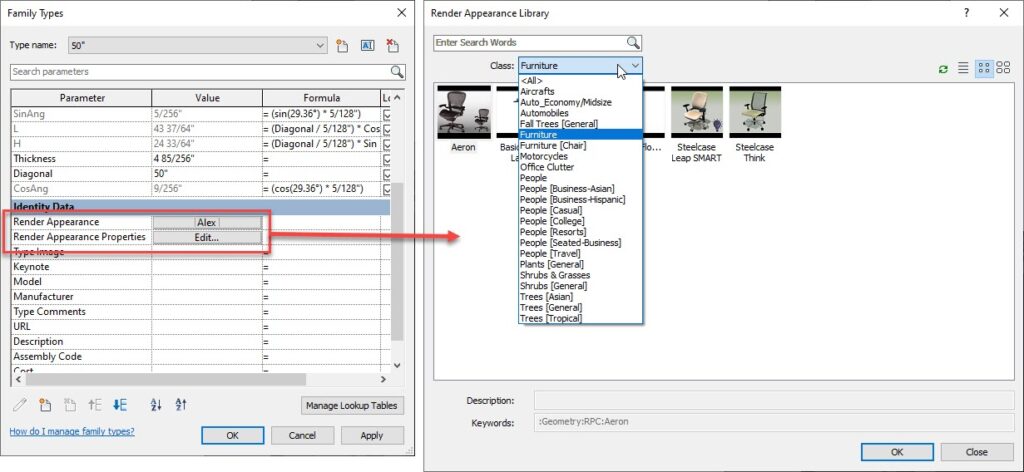
RPC Display
The ability to control RPC visibility has also been added. From the Graphic Display options, you can turn off RPC or set them to "Billboard" which sets them to always face forward, cutting down on processing time.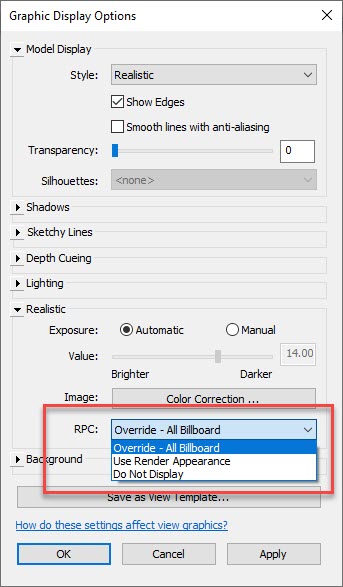
Additional Loadable Content
Like with 2021, the content library does not get installed automatically with the software. It is a separate install. If you are working with a central company library, this is the better way to install it, so that everyone is working from a common library. If you need to install it locally, you'll have to either install it through the Autodesk Desktop App or through your manage.autodesk.com account.The OOTB (out of the box) content library has been enhanced to bring back some families that used to be part of the library and also includes some new ones. Check out the libraries for casework, furniture, planting, site, and specialty equipment.
Those are major changes for Architecture! Hope that some or all of these will help you with your projects.
Happy Reviteering!
